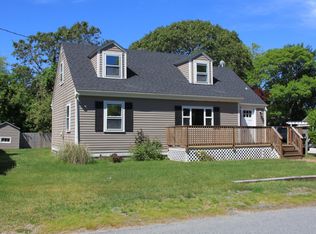Sold for $605,000
$605,000
13 Alderberry Rd, Bourne, MA 02532
3beds
1,904sqft
Single Family Residence
Built in 1944
7,754 Square Feet Lot
$610,100 Zestimate®
$318/sqft
$3,230 Estimated rent
Home value
$610,100
$549,000 - $677,000
$3,230/mo
Zestimate® history
Loading...
Owner options
Explore your selling options
What's special
This beautifully maintained home offers ample space for everyone and is just a short walk from the freshwater pond & nearby playground.The first-floor primary bedroom features its own entrance & separate driveway, making it an ideal option for an in-law suite or accessory dwelling unit, providing added flexibility for your needs. The bright & spacious first floor living area includes a cozy fireplace in the living room, a convenient mud room, a kitchen equipped with stainless steel appliances & granite countertops, and a dining area with sliding glass doors leading to a private backyard deck. You'll also find a laundry room and a full bath on this level. Upstairs, there are two generous bedrooms & another full bath.The third floor boasts a bonus room with plenty of closets and storage enhancing the home's versatility. Enjoy easy access to Sandy Saltwater Beach & a boat ramp, as well as being close to the Cape Cod Canal & Buzzards Bay Village where you can enjoy the outdoor festivities.
Zillow last checked: 8 hours ago
Listing updated: June 19, 2025 at 07:27am
Listed by:
Janet Maxim 508-989-8837,
Cape Landing Real Estate 508-743-2226
Bought with:
Jill Gallagher
RE/MAX Vantage
Source: MLS PIN,MLS#: 73363639
Facts & features
Interior
Bedrooms & bathrooms
- Bedrooms: 3
- Bathrooms: 2
- Full bathrooms: 2
- Main level bathrooms: 1
- Main level bedrooms: 1
Primary bedroom
- Features: Skylight, Cathedral Ceiling(s), Ceiling Fan(s), Beamed Ceilings, Closet, Flooring - Laminate, Exterior Access, Remodeled, Closet - Double
- Level: Main,First
- Area: 180
- Dimensions: 15 x 12
Bedroom 2
- Features: Ceiling Fan(s), Closet, Flooring - Laminate, Remodeled
- Level: Second
- Area: 209
- Dimensions: 19 x 11
Bedroom 3
- Features: Ceiling Fan(s), Walk-In Closet(s)
- Level: Second
- Area: 144
- Dimensions: 12 x 12
Bathroom 1
- Features: Bathroom - Full, Flooring - Laminate, Remodeled
- Level: Main,First
- Area: 40
- Dimensions: 8 x 5
Bathroom 2
- Features: Bathroom - Full, Bathroom - Double Vanity/Sink, Flooring - Stone/Ceramic Tile, Remodeled
- Level: Second
- Area: 60
- Dimensions: 12 x 5
Dining room
- Features: Flooring - Laminate, Deck - Exterior, Open Floorplan, Remodeled, Slider
- Level: Main,First
- Area: 144
- Dimensions: 12 x 12
Kitchen
- Features: Flooring - Laminate, Countertops - Stone/Granite/Solid, Remodeled, Gas Stove
- Level: Main,First
- Area: 156
- Dimensions: 13 x 12
Living room
- Features: Flooring - Laminate, Exterior Access, Open Floorplan, Recessed Lighting, Remodeled
- Level: Main,First
- Area: 288
- Dimensions: 24 x 12
Heating
- Forced Air, Natural Gas
Cooling
- None
Appliances
- Included: Gas Water Heater, Range, Dishwasher, Microwave, Refrigerator, Washer, Dryer
- Laundry: Main Level, First Floor, Electric Dryer Hookup, Washer Hookup
Features
- Ceiling Fan(s), Closet, Bonus Room
- Flooring: Tile, Carpet, Laminate, Flooring - Wall to Wall Carpet
- Doors: Insulated Doors
- Windows: Skylight(s), Insulated Windows
- Basement: Full,Partially Finished
- Number of fireplaces: 1
- Fireplace features: Living Room
Interior area
- Total structure area: 1,904
- Total interior livable area: 1,904 sqft
- Finished area above ground: 1,904
Property
Parking
- Total spaces: 4
- Parking features: Paved Drive, Off Street, Paved
- Uncovered spaces: 4
Features
- Patio & porch: Deck
- Exterior features: Deck
- Has view: Yes
- View description: Water, Other Water View (See Remarks)
- Has water view: Yes
- Water view: Other (See Remarks),Water
- Waterfront features: 3/10 to 1/2 Mile To Beach
Lot
- Size: 7,754 sqft
- Features: Cleared, Level
Details
- Parcel number: M:19.4 P:193,2183813
- Zoning: R40
Construction
Type & style
- Home type: SingleFamily
- Architectural style: Colonial
- Property subtype: Single Family Residence
Materials
- Foundation: Concrete Perimeter
- Roof: Shingle
Condition
- Year built: 1944
Utilities & green energy
- Sewer: Private Sewer
- Water: Public
- Utilities for property: for Gas Range, for Electric Dryer, Washer Hookup
Community & neighborhood
Community
- Community features: Shopping, Park, Walk/Jog Trails, Golf, Bike Path, Conservation Area, Highway Access, Marina, Other
Location
- Region: Bourne
Other
Other facts
- Road surface type: Paved
Price history
| Date | Event | Price |
|---|---|---|
| 6/18/2025 | Sold | $605,000+1%$318/sqft |
Source: MLS PIN #73363639 Report a problem | ||
| 5/9/2025 | Pending sale | $599,000$315/sqft |
Source: | ||
| 5/8/2025 | Contingent | $599,000$315/sqft |
Source: MLS PIN #73363639 Report a problem | ||
| 4/23/2025 | Listed for sale | $599,000+199.5%$315/sqft |
Source: MLS PIN #73363639 Report a problem | ||
| 8/13/2015 | Sold | $200,000+53.8%$105/sqft |
Source: Public Record Report a problem | ||
Public tax history
| Year | Property taxes | Tax assessment |
|---|---|---|
| 2025 | $3,914 +2.3% | $501,100 +5% |
| 2024 | $3,827 +2.9% | $477,200 +13% |
| 2023 | $3,720 +5% | $422,200 +20.3% |
Find assessor info on the county website
Neighborhood: Buzzards Bay
Nearby schools
GreatSchools rating
- 5/10Bourne Intermediate SchoolGrades: 3-5Distance: 1.3 mi
- 5/10Bourne Middle SchoolGrades: 6-8Distance: 1.3 mi
- 4/10Bourne High SchoolGrades: 9-12Distance: 1.3 mi
Schools provided by the listing agent
- Elementary: Bournedale Elem
- Middle: Bourne Middle
- High: Bourne High
Source: MLS PIN. This data may not be complete. We recommend contacting the local school district to confirm school assignments for this home.
Get a cash offer in 3 minutes
Find out how much your home could sell for in as little as 3 minutes with a no-obligation cash offer.
Estimated market value$610,100
Get a cash offer in 3 minutes
Find out how much your home could sell for in as little as 3 minutes with a no-obligation cash offer.
Estimated market value
$610,100
