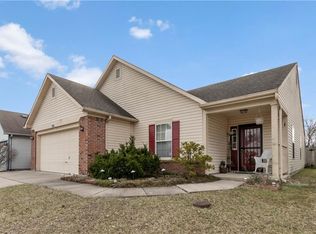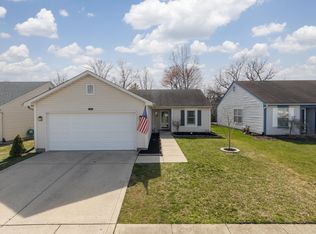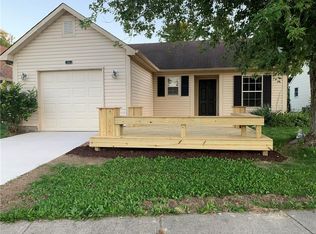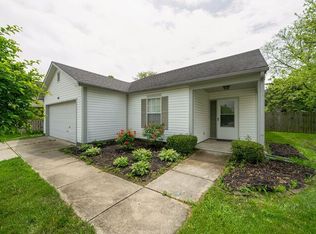Sold
$225,000
13 Ashwood Cir, Brownsburg, IN 46112
3beds
1,116sqft
Residential, Single Family Residence
Built in 1995
4,791.6 Square Feet Lot
$226,700 Zestimate®
$202/sqft
$1,754 Estimated rent
Home value
$226,700
$206,000 - $249,000
$1,754/mo
Zestimate® history
Loading...
Owner options
Explore your selling options
What's special
Welcome to this charming 3 bedroom, two bath home. The main living space features a dining area and family room with high ceilings and tons of natural light. The spacious primary bedroom features an updated ensuite bath, while the other two bedrooms offer flexibility as offices or bedrooms. Like the primary bath, the guest bathroom has been updated with flooring, paint, and a new vanity. The backyard is private and offers a large deck for relaxing or entertaining. The kitchen has plenty of counter space and is ready for your own touch to make it feel like home. Brownsburg is one of the most sought after towns in central Indiana and offers entertainment, easy living, and top rated schools. Located minutes from Lincoln elementary school with easy access to the interstate, this property is close to everything downtown Brownsburg has to offer.
Zillow last checked: 8 hours ago
Listing updated: August 06, 2025 at 09:15am
Listing Provided by:
Robbin Edwards 317-508-1806,
Encore Sotheby's International,
William Eckhart
Bought with:
Ian DeFelice
@properties
Source: MIBOR as distributed by MLS GRID,MLS#: 22047904
Facts & features
Interior
Bedrooms & bathrooms
- Bedrooms: 3
- Bathrooms: 2
- Full bathrooms: 2
- Main level bathrooms: 2
- Main level bedrooms: 3
Primary bedroom
- Level: Main
- Area: 156 Square Feet
- Dimensions: 13X12
Bedroom 2
- Level: Main
- Area: 90 Square Feet
- Dimensions: 10X9
Bedroom 3
- Level: Main
- Area: 81 Square Feet
- Dimensions: 9X9
Great room
- Level: Main
- Area: 299 Square Feet
- Dimensions: 23X13
Kitchen
- Level: Main
- Area: 81 Square Feet
- Dimensions: 9X9
Heating
- Forced Air, Electric
Cooling
- Central Air
Appliances
- Included: Dishwasher, Dryer, Electric Water Heater, Microwave, Electric Oven, Refrigerator, Washer
- Laundry: Connections All, Laundry Room, Main Level
Features
- Cathedral Ceiling(s)
- Windows: Wood Work Painted
- Has basement: No
Interior area
- Total structure area: 1,116
- Total interior livable area: 1,116 sqft
Property
Parking
- Total spaces: 2
- Parking features: Attached
- Attached garage spaces: 2
- Details: Garage Parking Other(Garage Door Opener)
Features
- Levels: One
- Stories: 1
- Patio & porch: Deck
- Fencing: Fenced,Partial,Privacy
Lot
- Size: 4,791 sqft
- Features: Sidewalks, Street Lights, Suburb
Details
- Parcel number: 320711487003000016
- Horse amenities: None
Construction
Type & style
- Home type: SingleFamily
- Architectural style: Traditional
- Property subtype: Residential, Single Family Residence
Materials
- Vinyl Siding
- Foundation: Slab
Condition
- New construction: No
- Year built: 1995
Utilities & green energy
- Water: Public
Community & neighborhood
Location
- Region: Brownsburg
- Subdivision: Ashwood
Price history
| Date | Event | Price |
|---|---|---|
| 8/5/2025 | Sold | $225,000$202/sqft |
Source: | ||
| 7/7/2025 | Pending sale | $225,000$202/sqft |
Source: | ||
| 7/3/2025 | Listed for sale | $225,000+114.5%$202/sqft |
Source: | ||
| 9/12/2014 | Listing removed | $104,900$94/sqft |
Source: iseemedia #21309255 | ||
| 8/13/2014 | Listed for sale | $104,900+1.9%$94/sqft |
Source: iseemedia #21309255 | ||
Public tax history
| Year | Property taxes | Tax assessment |
|---|---|---|
| 2024 | $1,642 +7.6% | $176,400 +7.4% |
| 2023 | $1,526 +13.1% | $164,200 +7.6% |
| 2022 | $1,349 +5.8% | $152,600 +13.1% |
Find assessor info on the county website
Neighborhood: 46112
Nearby schools
GreatSchools rating
- 8/10Brown Elementary SchoolGrades: K-5Distance: 0.2 mi
- 8/10Brownsburg West Middle SchoolGrades: 6-8Distance: 1.2 mi
- 10/10Brownsburg High SchoolGrades: 9-12Distance: 0.5 mi
Schools provided by the listing agent
- Elementary: Brown Elementary School
- Middle: Brownsburg West Middle School
- High: Brownsburg High School
Source: MIBOR as distributed by MLS GRID. This data may not be complete. We recommend contacting the local school district to confirm school assignments for this home.
Get a cash offer in 3 minutes
Find out how much your home could sell for in as little as 3 minutes with a no-obligation cash offer.
Estimated market value
$226,700
Get a cash offer in 3 minutes
Find out how much your home could sell for in as little as 3 minutes with a no-obligation cash offer.
Estimated market value
$226,700



