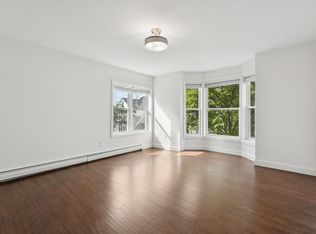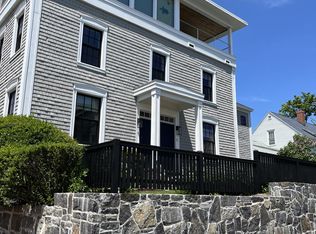Closed
$552,000
13 Atlantic Street #3, Portland, ME 04101
1beds
1,260sqft
Condominium
Built in 1859
-- sqft lot
$554,300 Zestimate®
$438/sqft
$2,357 Estimated rent
Home value
$554,300
$521,000 - $588,000
$2,357/mo
Zestimate® history
Loading...
Owner options
Explore your selling options
What's special
Set high on Portland's coveted East End, this stunning 1-bedroom, 1-bathroom condominium is all just steps from the waterfront and some of the city's best dining, coffee shops, and boutiques. Located on the top floor of a beautifully preserved 1859 building, Unit 3 features a spacious, sun-drenched layout with over 1,260 square feet of living space. The airy open-concept design includes a dramatic vaulted ceiling, stylish loft, and large windows that frame sweeping views of Casco Bay. A private balcony offers the perfect spot to enjoy morning coffee or golden-hour sunsets over the harbor. The sleek, updated kitchen features granite countertops, stainless steel appliances, and ample cabinetry. A large bedroom, elegant bath with walk-in shower, and generous closet space ensure comfort and function, while in-unit laundry and an off-street parking space add everyday convenience. Whether you're seeking a serene full-time residence or a sophisticated Portland pied-à-terre, this condo delivers refined coastal living in one of the city's most walkable and vibrant neighborhoods.
Zillow last checked: 8 hours ago
Listing updated: October 24, 2025 at 12:27pm
Listed by:
Legacy Properties Sotheby's International Realty
Bought with:
Vitalius Real Estate Group, LLC
Source: Maine Listings,MLS#: 1633324
Facts & features
Interior
Bedrooms & bathrooms
- Bedrooms: 1
- Bathrooms: 1
- Full bathrooms: 1
Primary bedroom
- Features: Closet
- Level: First
Kitchen
- Features: Eat-in Kitchen, Kitchen Island
- Level: First
Living room
- Features: Skylight
- Level: First
Loft
- Features: Skylight, Stairway
- Level: Second
Heating
- Baseboard, Hot Water
Cooling
- None
Appliances
- Included: Dishwasher, Microwave, Gas Range, Refrigerator
Features
- 1st Floor Bedroom, Shower, Storage
- Flooring: Laminate, Tile
- Basement: Interior Entry,Full,Unfinished
- Has fireplace: No
Interior area
- Total structure area: 1,260
- Total interior livable area: 1,260 sqft
- Finished area above ground: 1,260
- Finished area below ground: 0
Property
Parking
- Parking features: Common, Paved, 1 - 4 Spaces, On Site
Features
- Has view: Yes
- View description: Scenic
Lot
- Features: City Lot, Near Town, Neighborhood, Sidewalks
Details
- Parcel number: PTLDM016BC021003
- Zoning: R-6
Construction
Type & style
- Home type: Condo
- Architectural style: Mansard
- Property subtype: Condominium
Materials
- Wood Frame, Vinyl Siding
- Roof: Membrane,Pitched,Shingle
Condition
- Year built: 1859
Utilities & green energy
- Electric: Circuit Breakers
- Sewer: Public Sewer
- Water: Public
Community & neighborhood
Location
- Region: Portland
HOA & financial
HOA
- Has HOA: Yes
- HOA fee: $325 monthly
Price history
| Date | Event | Price |
|---|---|---|
| 10/24/2025 | Sold | $552,000+1.3%$438/sqft |
Source: | ||
| 10/24/2025 | Pending sale | $545,000$433/sqft |
Source: | ||
| 8/27/2025 | Contingent | $545,000$433/sqft |
Source: | ||
| 8/19/2025 | Listed for sale | $545,000$433/sqft |
Source: | ||
| 8/13/2025 | Contingent | $545,000$433/sqft |
Source: | ||
Public tax history
| Year | Property taxes | Tax assessment |
|---|---|---|
| 2024 | $4,669 | $324,000 |
| 2023 | $4,669 +5.9% | $324,000 |
| 2022 | $4,410 -20.4% | $324,000 +36.4% |
Find assessor info on the county website
Neighborhood: East End
Nearby schools
GreatSchools rating
- 2/10East End Community SchoolGrades: PK-5Distance: 0.7 mi
- 4/10Lyman Moore Middle SchoolGrades: 6-8Distance: 3.6 mi
- 4/10Portland High SchoolGrades: 9-12Distance: 0.8 mi

Get pre-qualified for a loan
At Zillow Home Loans, we can pre-qualify you in as little as 5 minutes with no impact to your credit score.An equal housing lender. NMLS #10287.
Sell for more on Zillow
Get a free Zillow Showcase℠ listing and you could sell for .
$554,300
2% more+ $11,086
With Zillow Showcase(estimated)
$565,386
