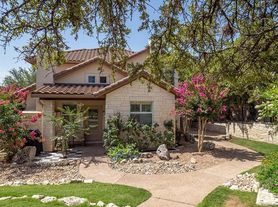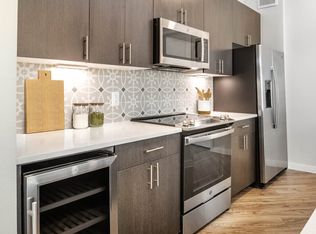Experience elevated Hill Country living in this beautifully designed two-story home located within the prestigious gated community of The Hills. Offering 4 bedrooms, 2.5 bathrooms, and an open, thoughtfully planned layout, this home perfectly blends comfort, function, and modern elegance. Inside, enjoy two dining areas ideal for both casual meals and formal gatherings, and an open-concept kitchen complete with ENERGY STAR® qualified appliances, a spacious center island, and sleek stone countertops. The interior is enhanced by tile and wood flooring throughout, beamed ceilings, recessed lighting, and a smart thermostat for comfort and energy efficiency. Set within a secure, scenic Hill Country enclave, residents of The Hills enjoy not only refined living spaces but also access to one of Austin's most desirable private communities. Community Social Membership This membership is offered exclusively to residents within the Hills or Flintrock gates. Five Dining options including The Hills Signature Chophouse, The Den at Flintrock, Smoked at the Oak, Yaupon Icehouse, and The Overlook at the Hills Sports Complex. Full access to the Aquatic Complex featuring three pools, splash pad, and slide. Enjoy full access to a social calendar of unique and fun programming year-round. This is a rare opportunity to lease a home that combines modern luxury with an unmatched lifestyle in The Hills.
House for rent
$5,750/mo
13 Autumn Oaks Dr #A, Lakeway, TX 78738
4beds
2,572sqft
Price may not include required fees and charges.
Singlefamily
Available now
Cats, dogs OK
Central air, ceiling fan
In unit laundry
4 Attached garage spaces parking
Central
What's special
Recessed lightingTile and wood flooringTwo dining areasSleek stone countertopsBeamed ceilingsOpen-concept kitchenSmart thermostat
- 8 hours |
- -- |
- -- |
Travel times
Looking to buy when your lease ends?
Consider a first-time homebuyer savings account designed to grow your down payment with up to a 6% match & a competitive APY.
Facts & features
Interior
Bedrooms & bathrooms
- Bedrooms: 4
- Bathrooms: 3
- Full bathrooms: 2
- 1/2 bathrooms: 1
Heating
- Central
Cooling
- Central Air, Ceiling Fan
Appliances
- Included: Dishwasher, Disposal, Freezer, Microwave, Oven, Range, Refrigerator, Stove
- Laundry: In Unit, Laundry Room, Main Level
Features
- Ceiling Fan(s), Double Vanity, Exhaust Fan, Interior Steps, Kitchen Island
- Flooring: Tile, Wood
Interior area
- Total interior livable area: 2,572 sqft
Property
Parking
- Total spaces: 4
- Parking features: Attached, Driveway, Garage, Covered
- Has attached garage: Yes
- Details: Contact manager
Features
- Stories: 2
- Exterior features: Contact manager
Construction
Type & style
- Home type: SingleFamily
- Property subtype: SingleFamily
Materials
- Roof: Asphalt
Condition
- Year built: 2025
Community & HOA
Community
- Features: Clubhouse, Playground, Tennis Court(s)
HOA
- Amenities included: Tennis Court(s)
Location
- Region: Lakeway
Financial & listing details
- Lease term: 12 Months
Price history
| Date | Event | Price |
|---|---|---|
| 11/4/2025 | Listed for rent | $5,750$2/sqft |
Source: Unlock MLS #1167815 | ||

