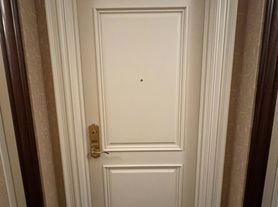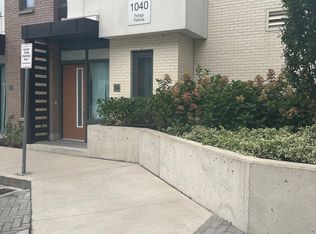Luxury lease opportunity in exclusive Valleybrooke Estates in Vellore Village! Presenting an exceptional, custom-designed executive home surrounded by upscale residences, scenic trails, top-rated schools, premium shopping, and modern amenities. Built for refined living, this residence showcases an extraordinary layout with 12-ft ceilings on the main floor and 2nd floor media room, and a 13-ft ceiling in the primary bedroom & 9 ft ceilings in upstairs 3 bedrooms. Premium features include: grand double-door entry with porcelain floors; 4 spacious bedrooms-each with walk-in closet; 3 full bathrooms on the 2nd floor; hardwood flooring throughout main & 2nd floor; smooth ceilings throughout; silhouette blinds throughout; porcelain tiles throughout; upgraded baths & LED pot lights; sidewalk-free lot with parking for up to 6 cars; fully finished basement with one large bedroom, 4-pc bath & a huge open concept multipurpose living room. The gourmet eat-in kitchen with granite counters and stainless steel appliances opens seamlessly to a sophisticated family room featuring a Napoleon 68" linear natural gas fireplace. Elegant living and dining areas with 12 ft ceilings offer excellent flow for stylish entertaining. The primary suite provides a true retreat with a 7-piece spa-inspired ensuite, freestanding soaker tub, custom silhouette blinds, and generous walk-in closets. A rare luxury lease in one of Vaughan's most desirable communities. Immaculate, upscale, and move-in ready.
IDX information is provided exclusively for consumers' personal, non-commercial use, that it may not be used for any purpose other than to identify prospective properties consumers may be interested in purchasing, and that data is deemed reliable but is not guaranteed accurate by the MLS .
House for rent
C$5,999/mo
13 Bannockburn Dr, Vaughan, ON L4H 4P6
5beds
Price may not include required fees and charges.
Singlefamily
Available now
Central air
Ensuite laundry
6 Attached garage spaces parking
Natural gas, forced air, fireplace
What's special
Surrounded by upscale residencesScenic trailsGrand double-door entryPorcelain floorsEach with walk-in closetUpgraded bathsLed pot lights
- 17 days |
- -- |
- -- |
Zillow last checked: 8 hours ago
Listing updated: December 22, 2025 at 08:52pm
Travel times
Facts & features
Interior
Bedrooms & bathrooms
- Bedrooms: 5
- Bathrooms: 5
- Full bathrooms: 5
Heating
- Natural Gas, Forced Air, Fireplace
Cooling
- Central Air
Appliances
- Laundry: Ensuite
Features
- Has basement: Yes
- Has fireplace: Yes
Property
Parking
- Total spaces: 6
- Parking features: Attached
- Has attached garage: Yes
- Details: Contact manager
Features
- Stories: 2
- Exterior features: Contact manager
Construction
Type & style
- Home type: SingleFamily
- Property subtype: SingleFamily
Materials
- Roof: Shake Shingle
Community & HOA
Location
- Region: Vaughan
Financial & listing details
- Lease term: Contact For Details
Price history
Price history is unavailable.
Neighborhood: Vellore
Nearby schools
GreatSchools rating
No schools nearby
We couldn't find any schools near this home.

