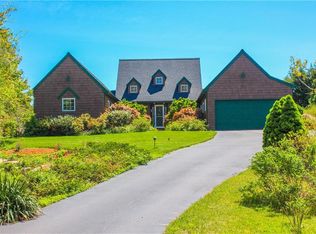Sold for $1,900,000 on 09/29/25
$1,900,000
13 Belle Rose Dr, Westerly, RI 02891
3beds
3,044sqft
Single Family Residence
Built in 2019
0.65 Acres Lot
$1,917,600 Zestimate®
$624/sqft
$4,269 Estimated rent
Home value
$1,917,600
$1.71M - $2.17M
$4,269/mo
Zestimate® history
Loading...
Owner options
Explore your selling options
What's special
Welcome to this custom-designed board and batten farmhouse with a contemporary edge, blending classic charm with modern elegance. Step through the entryway and into a grand open space featuring soaring cathedral ceilings and a dramatic floor-to-ceiling granite fireplace. The gourmet chef’s kitchen is a true showstopper—complete with an oversized center island, bespoke cabinetry, double ovens, wine fridge, two dishwashers, and a spacious walk-in pantry that also houses an extra refrigerator, laundry area, and built-in workspace. Throughout the home, a mix of warm white oak and sleek concrete flooring provides a seamless balance of comfort and sophistication. The ultra-private first-floor primary suite offers a luxurious escape, with oversized custom closets, heated marble floors, a steam shower, a soaking tub, and direct access to a private patio with a hot tub. Perfect for entertaining, a folding glass wall connects the main living area to an expansive outdoor patio equipped with a built-in grill and pizza oven—blurring the lines between indoor and outdoor living. The second floor offers a versatile study or bedroom, two additional bedrooms, and both a full and a half bath. The basement presents an excellent opportunity for a finished living space. The impeccably landscaped grounds set the stage for an outdoor living experience that feels like a private oasis. This coastal retreat truly offers it all—boating, kayaking, golf, beaches, and dining—all just a stone’s throw away.
Zillow last checked: 8 hours ago
Listing updated: September 29, 2025 at 10:15am
Listed by:
Stephen Murphy 917-841-9389,
Mott & Chace Sotheby's Intl.
Bought with:
Team KEY
KEY Real Estate Services
Source: StateWide MLS RI,MLS#: 1392266
Facts & features
Interior
Bedrooms & bathrooms
- Bedrooms: 3
- Bathrooms: 4
- Full bathrooms: 2
- 1/2 bathrooms: 2
Bathroom
- Features: Bath w Tub, Bath w Shower Stall, Bath w Tub & Shower
Heating
- Natural Gas, Forced Air
Cooling
- Central Air
Appliances
- Included: Tankless Water Heater, Dishwasher, Dryer, Range Hood, Microwave, Oven/Range, Refrigerator, Washer
Features
- Wall (Dry Wall), Wall (Wood), Cathedral Ceiling(s), Stairs, Plumbing (Mixed), Insulation (Ceiling), Insulation (Walls)
- Flooring: Hardwood, Marble, Other
- Basement: Full,Interior Entry,Unfinished,Playroom,Utility,Work Shop,Workout Room
- Number of fireplaces: 1
- Fireplace features: Stone
Interior area
- Total structure area: 3,044
- Total interior livable area: 3,044 sqft
- Finished area above ground: 3,044
- Finished area below ground: 0
Property
Parking
- Total spaces: 5
- Parking features: Attached
- Attached garage spaces: 1
Features
- Patio & porch: Deck, Patio, Porch
- Exterior features: Barbecue
- Spa features: Hot Tub
- Waterfront features: Walk to Salt Water
Lot
- Size: 0.65 Acres
- Features: Cul-De-Sac, Sprinklers
Details
- Additional structures: Outbuilding
- Parcel number: WESTM131B41
- Special conditions: Conventional/Market Value
- Other equipment: Cable TV, Hot Tub
Construction
Type & style
- Home type: SingleFamily
- Architectural style: Contemporary,Cottage
- Property subtype: Single Family Residence
Materials
- Dry Wall, Wood Wall(s), Wood
- Foundation: Concrete Perimeter
Condition
- New construction: No
- Year built: 2019
Utilities & green energy
- Electric: 200+ Amp Service
- Sewer: Septic Tank
- Utilities for property: Water Connected
Community & neighborhood
Community
- Community features: Near Public Transport, Golf, Highway Access, Hospital, Interstate, Marina, Private School, Public School, Railroad, Recreational Facilities, Restaurants, Schools, Near Shopping, Near Swimming, Tennis
Location
- Region: Westerly
- Subdivision: Weekapaug Golf Club/ Shore Road
Price history
| Date | Event | Price |
|---|---|---|
| 9/29/2025 | Sold | $1,900,000-2.6%$624/sqft |
Source: | ||
| 9/16/2025 | Pending sale | $1,949,900$641/sqft |
Source: | ||
| 9/5/2025 | Contingent | $1,949,900$641/sqft |
Source: | ||
| 8/12/2025 | Listed for sale | $1,949,900+37.3%$641/sqft |
Source: | ||
| 8/16/2021 | Sold | $1,420,000-4.5%$466/sqft |
Source: | ||
Public tax history
| Year | Property taxes | Tax assessment |
|---|---|---|
| 2025 | $9,086 -7.9% | $1,277,900 +27.1% |
| 2024 | $9,861 +2.6% | $1,005,200 |
| 2023 | $9,610 | $1,005,200 |
Find assessor info on the county website
Neighborhood: 02891
Nearby schools
GreatSchools rating
- 6/10Dunn's Corners SchoolGrades: K-4Distance: 0.3 mi
- 6/10Westerly Middle SchoolGrades: 5-8Distance: 0.7 mi
- 6/10Westerly High SchoolGrades: 9-12Distance: 3.2 mi

Get pre-qualified for a loan
At Zillow Home Loans, we can pre-qualify you in as little as 5 minutes with no impact to your credit score.An equal housing lender. NMLS #10287.
Sell for more on Zillow
Get a free Zillow Showcase℠ listing and you could sell for .
$1,917,600
2% more+ $38,352
With Zillow Showcase(estimated)
$1,955,952