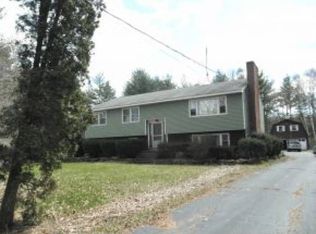Closed
Listed by:
Angeline Gorham,
BHHS Verani Realty Hampstead Cell:603-620-1717
Bought with: Keller Williams Realty Evolution
$775,000
13 Boyd Road, Hudson, NH 03051
4beds
4,074sqft
Ranch
Built in 1978
3.38 Acres Lot
$800,900 Zestimate®
$190/sqft
$4,869 Estimated rent
Home value
$800,900
$737,000 - $873,000
$4,869/mo
Zestimate® history
Loading...
Owner options
Explore your selling options
What's special
Back with a Brand New Septic System! A must-see for car enthusiasts, small business owners, or those needing a potential in-law suite. This unique property in Hudson, NH is more than your average split-level home. As you enter, you'll find a living room with a fireplace that opens to the eat-in kitchen, featuring newer appliances. Down the hall, there's a 3/4 bath with laundry, a second bedroom, and the primary bedroom with its own bath, complete with a jetted tub and shower. Head up the spiral staircase to the great room, which can easily be divided into two additional bedrooms or left as a spacious retreat, perfect for a teenager's dream. The basement is fully finished with its own entrance, a full eat-in kitchen, a 3/4 bath with laundry, a bedroom, and a bonus living room with another fireplace. Off the first-floor kitchen, a door leads to the deck overlooking the backyard. Outside, you'll find a 2-car detached garage with finished space above, a carport/shed, a chicken coop, a stone patio, ample paved parking, and a roundabout driveway perfect for all your toys, cars, or even tractors. Can't make it in person? Check out the walking tour!
Zillow last checked: 8 hours ago
Listing updated: October 30, 2024 at 10:49am
Listed by:
Angeline Gorham,
BHHS Verani Realty Hampstead Cell:603-620-1717
Bought with:
Nicole Baker
Keller Williams Realty Evolution
Source: PrimeMLS,MLS#: 5005623
Facts & features
Interior
Bedrooms & bathrooms
- Bedrooms: 4
- Bathrooms: 3
- Full bathrooms: 1
- 3/4 bathrooms: 2
Heating
- Propane, Baseboard, Hot Water
Cooling
- None
Appliances
- Included: Dishwasher, Dryer, Microwave, Electric Range, Refrigerator, Washer, Water Heater off Boiler
- Laundry: 1st Floor Laundry, In Basement
Features
- Cathedral Ceiling(s), Ceiling Fan(s), In-Law/Accessory Dwelling, Kitchen/Dining, Primary BR w/ BA
- Flooring: Laminate, Tile, Wood
- Windows: Blinds
- Basement: Finished,Interior Stairs,Walkout,Walk-Out Access
- Number of fireplaces: 2
- Fireplace features: 2 Fireplaces
Interior area
- Total structure area: 4,074
- Total interior livable area: 4,074 sqft
- Finished area above ground: 2,730
- Finished area below ground: 1,344
Property
Parking
- Total spaces: 2
- Parking features: Paved, Finished, Storage Above, Driveway, Garage, Parking Spaces 5 - 10, Detached
- Garage spaces: 2
- Has uncovered spaces: Yes
Accessibility
- Accessibility features: 1st Floor 3/4 Bathroom, Hard Surface Flooring, 1st Floor Laundry
Features
- Levels: Two
- Stories: 2
- Patio & porch: Patio
- Exterior features: Deck
Lot
- Size: 3.38 Acres
- Features: Landscaped, Level
Details
- Additional structures: Outbuilding
- Parcel number: HDSOM106B045L001
- Zoning description: G1
Construction
Type & style
- Home type: SingleFamily
- Architectural style: Raised Ranch
- Property subtype: Ranch
Materials
- Wood Frame, Vinyl Siding
- Foundation: Concrete
- Roof: Asphalt Shingle
Condition
- New construction: No
- Year built: 1978
Utilities & green energy
- Electric: 100 Amp Service, 200+ Amp Service
- Sewer: 1250 Gallon, Leach Field, Private Sewer
- Utilities for property: Cable Available
Community & neighborhood
Location
- Region: Hudson
Price history
| Date | Event | Price |
|---|---|---|
| 10/30/2024 | Sold | $775,000-0.6%$190/sqft |
Source: | ||
| 10/20/2024 | Pending sale | $780,000$191/sqft |
Source: | ||
| 10/20/2024 | Listed for sale | $780,000$191/sqft |
Source: | ||
| 8/12/2024 | Pending sale | $780,000$191/sqft |
Source: | ||
| 7/18/2024 | Price change | $780,000+4%$191/sqft |
Source: | ||
Public tax history
| Year | Property taxes | Tax assessment |
|---|---|---|
| 2024 | $11,378 +42.2% | $691,700 +35.5% |
| 2023 | $8,003 +6.7% | $510,400 |
| 2022 | $7,498 +9.4% | $510,400 +59.2% |
Find assessor info on the county website
Neighborhood: 03051
Nearby schools
GreatSchools rating
- 7/10Hills Garrison Elementary SchoolGrades: 2-5Distance: 2.9 mi
- 4/10Hudson Memorial SchoolGrades: 6-8Distance: 4 mi
- 1/10Alvirne High SchoolGrades: 9-12Distance: 2.6 mi
Schools provided by the listing agent
- Elementary: Hills Garrison Elem
- Middle: Hudson Memorial School
- High: Alvirne High School
- District: Hudson School District
Source: PrimeMLS. This data may not be complete. We recommend contacting the local school district to confirm school assignments for this home.
Get a cash offer in 3 minutes
Find out how much your home could sell for in as little as 3 minutes with a no-obligation cash offer.
Estimated market value$800,900
Get a cash offer in 3 minutes
Find out how much your home could sell for in as little as 3 minutes with a no-obligation cash offer.
Estimated market value
$800,900
