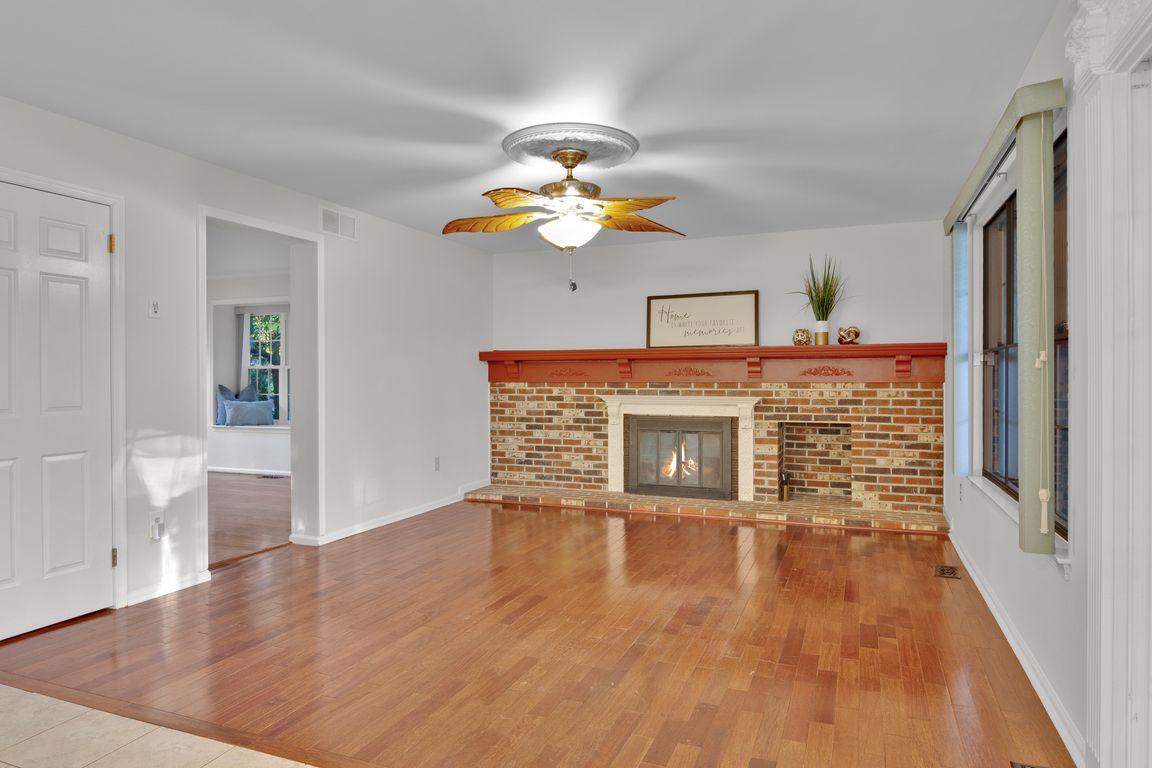
For sale
$775,000
4beds
3,376sqft
13 Brookview Dr, Voorhees, NJ 08043
4beds
3,376sqft
Single family residence
Built in 1983
0.33 Acres
2 Attached garage spaces
$230 price/sqft
$597 annually HOA fee
What's special
Lakefront opportunitySerene lakefront yardUpdated kitchenRecessed lightingProfessionally landscaped groundsPrivate water closetClassic brick elevation
A rare lakefront opportunity in Sturbridge Lakes — just steps to community beaches. Welcome to 13 Brookview Drive, a Garrison model with classic brick elevation, covered front porch, paver walkway, and professionally landscaped grounds. This home has been thoughtfully updated inside and out. Most windows have been replaced, the roof is ...
- 20 days |
- 2,381 |
- 108 |
Likely to sell faster than
Source: Bright MLS,MLS#: NJCD2102664
Travel times
Family Room
Kitchen
Primary Bedroom
Zillow last checked: 8 hours ago
Listing updated: November 06, 2025 at 04:06pm
Listed by:
Carol Minghenelli 609-230-4799,
Compass New Jersey, LLC - Haddon Township,
Co-Listing Agent: Gina Buniak 856-466-0122,
Compass New Jersey, LLC - Haddon Township
Source: Bright MLS,MLS#: NJCD2102664
Facts & features
Interior
Bedrooms & bathrooms
- Bedrooms: 4
- Bathrooms: 3
- Full bathrooms: 2
- 1/2 bathrooms: 1
- Main level bathrooms: 1
Rooms
- Room types: Living Room, Dining Room, Kitchen, Family Room, Sun/Florida Room, Exercise Room, Office, Recreation Room
Dining room
- Level: Main
Exercise room
- Level: Lower
Family room
- Features: Fireplace - Wood Burning
- Level: Main
Kitchen
- Level: Main
Living room
- Level: Main
Office
- Level: Lower
Recreation room
- Level: Lower
Other
- Level: Main
Heating
- Forced Air, Natural Gas
Cooling
- Central Air, Electric
Appliances
- Included: Stainless Steel Appliance(s), Gas Water Heater
- Laundry: Main Level
Features
- Soaking Tub, Bathroom - Stall Shower, Butlers Pantry, Crown Molding, Eat-in Kitchen, Primary Bath(s), Walk-In Closet(s), Bathroom - Walk-In Shower, Built-in Features, Ceiling Fan(s), Dining Area, Family Room Off Kitchen, Formal/Separate Dining Room, Kitchen Island, Pantry, Recessed Lighting, Dry Wall
- Flooring: Ceramic Tile, Carpet, Hardwood, Wood
- Doors: Six Panel, Sliding Glass
- Windows: Replacement, Skylight(s)
- Basement: Finished,Walk-Out Access
- Number of fireplaces: 2
- Fireplace features: Brick, Wood Burning, Mantel(s)
Interior area
- Total structure area: 3,376
- Total interior livable area: 3,376 sqft
- Finished area above ground: 2,376
- Finished area below ground: 1,000
Property
Parking
- Total spaces: 2
- Parking features: Garage Faces Front, Inside Entrance, Concrete, Attached
- Attached garage spaces: 2
- Has uncovered spaces: Yes
Accessibility
- Accessibility features: None
Features
- Levels: Two
- Stories: 2
- Patio & porch: Deck
- Exterior features: Lighting, Lawn Sprinkler, Street Lights
- Pool features: None
- Fencing: Electric
- Has view: Yes
- View description: Lake, Water
- Has water view: Yes
- Water view: Lake,Water
- Waterfront features: Boat - Non Powered Only, Canoe/Kayak, Fishing Allowed, Private Access, Lake
- Frontage length: Water Frontage Ft: 60
Lot
- Size: 0.33 Acres
- Features: Fishing Available, Landscaped, Private, Premium
Details
- Additional structures: Above Grade, Below Grade
- Parcel number: 3400229 0600053
- Zoning: RD2
- Special conditions: Standard
Construction
Type & style
- Home type: SingleFamily
- Architectural style: Colonial
- Property subtype: Single Family Residence
Materials
- Frame, Brick, Block
- Foundation: Block
- Roof: Shingle
Condition
- Excellent
- New construction: No
- Year built: 1983
Details
- Builder model: GARRISON
Utilities & green energy
- Sewer: Public Sewer
- Water: Public
Community & HOA
Community
- Security: Fire Sprinkler System
- Subdivision: Sturbridge Lakes
HOA
- Has HOA: Yes
- Amenities included: Baseball Field, Basketball Court, Beach Access, Common Grounds, Lake, Picnic Area, Tennis Court(s), Tot Lots/Playground, Volleyball Courts, Water/Lake Privileges
- Services included: Common Area Maintenance, Management
- HOA fee: $597 annually
- HOA name: ASSOCIA STURBRIDGE LAKES ASSOCIATION
Location
- Region: Voorhees
- Municipality: VOORHEES TWP
Financial & listing details
- Price per square foot: $230/sqft
- Tax assessed value: $337,500
- Annual tax amount: $14,512
- Date on market: 11/7/2025
- Listing agreement: Exclusive Right To Sell
- Listing terms: Cash,Conventional
- Inclusions: Gym Equipment, Washer, Dryer, Refrigerator, All Lighting, Window Treatments
- Exclusions: None
- Ownership: Fee Simple