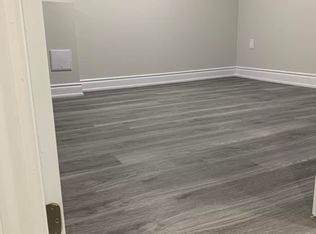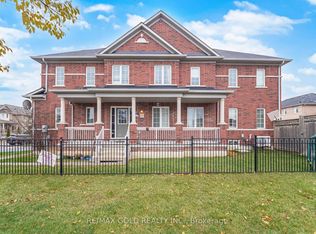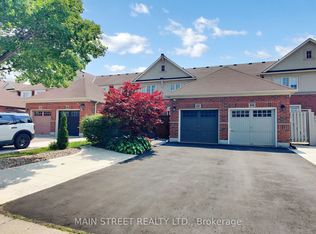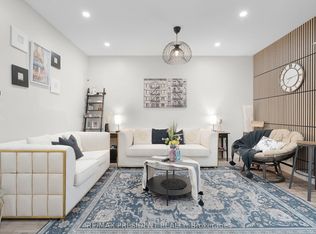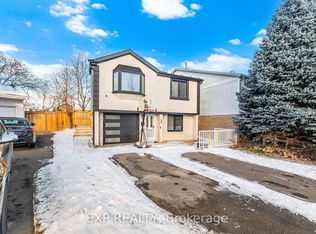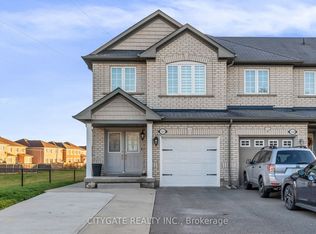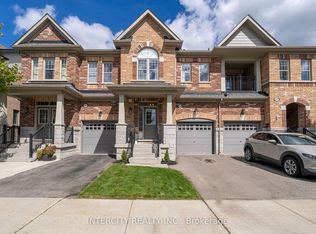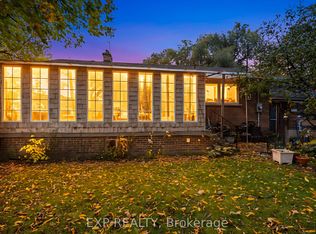Welcome to 3 Burnstown Circle, Brampton! Where Comfort Meets Style in an Unbeatable Location! This beautifully maintained freehold townhome feels just like a semi only attached at the garage for extra privacy and space. Featuring stunning brick and stone exterior with great curb appeal, a concrete driveway, and a well-kept garage with backyard access and storage. Step inside to a bright and stylish interior with gleaming hardwood and laminate floors throughout, elegant California shutters, dark oak stairs, and smart home light switches with energy-efficient LEDs throughout. Enjoy cooking in your chef-inspired kitchen with stainless steel appliances, quartz countertops, and plenty of cabinet space. The spacious primary suite offers a spa-like 4-piece ensuite with glass shower and a walk-in closet, plus room for a private office nook. Bonus: a newly finished 2-bedroom basement with a full washroom perfect for extended family or future rental potential. This home is the perfect blend of function, upgrades, and location, don't miss out on this gem!
For sale
C$875,990
13 Burnstown Cir, Brampton, ON L6P 3M1
5beds
4baths
Townhouse
Built in ----
2,401.2 Square Feet Lot
$-- Zestimate®
C$--/sqft
C$-- HOA
What's special
- 106 days |
- 3 |
- 0 |
Zillow last checked: 8 hours ago
Listing updated: September 20, 2025 at 09:04am
Listed by:
EXP REALTY
Source: TRREB,MLS®#: W12364332 Originating MLS®#: Toronto Regional Real Estate Board
Originating MLS®#: Toronto Regional Real Estate Board
Facts & features
Interior
Bedrooms & bathrooms
- Bedrooms: 5
- Bathrooms: 4
Primary bedroom
- Level: Second
- Dimensions: 3.6 x 5.85
Bedroom
- Level: Basement
- Dimensions: 3.88 x 3
Bedroom
- Level: Second
- Dimensions: 2.98 x 3
Bedroom
- Level: Second
- Dimensions: 3.63 x 4.85
Bedroom
- Level: Basement
- Dimensions: 2.3 x 2.94
Family room
- Level: Main
- Dimensions: 3.12 x 6.19
Foyer
- Level: Main
- Dimensions: 2.57 x 7.12
Kitchen
- Level: Main
- Dimensions: 3.02 x 4.28
Laundry
- Level: Lower
- Dimensions: 0 x 0
Office
- Level: Lower
- Dimensions: 2.75 x 2.78
Other
- Level: Main
- Dimensions: 0 x 0
Heating
- Forced Air, Gas
Cooling
- Central Air
Features
- None
- Basement: Finished,Full
- Has fireplace: No
Interior area
- Living area range: 1500-2000 null
Property
Parking
- Total spaces: 4
- Parking features: Private
- Has attached garage: Yes
Features
- Stories: 2
- Pool features: None
- Waterfront features: None
Lot
- Size: 2,401.2 Square Feet
- Features: Irregular Lot, Clear View, Fenced Yard, Library, Park, Public Transit, School
Details
- Additional structures: Garden Shed
- Parcel number: 143683061
Construction
Type & style
- Home type: Townhouse
- Property subtype: Townhouse
- Attached to another structure: Yes
Materials
- Brick, Stone
- Foundation: Poured Concrete
- Roof: Unknown
Utilities & green energy
- Sewer: Sewer
Community & HOA
Location
- Region: Brampton
Financial & listing details
- Annual tax amount: C$5,478
- Date on market: 8/26/2025
EXP REALTY
By pressing Contact Agent, you agree that the real estate professional identified above may call/text you about your search, which may involve use of automated means and pre-recorded/artificial voices. You don't need to consent as a condition of buying any property, goods, or services. Message/data rates may apply. You also agree to our Terms of Use. Zillow does not endorse any real estate professionals. We may share information about your recent and future site activity with your agent to help them understand what you're looking for in a home.
Price history
Price history
Price history is unavailable.
Public tax history
Public tax history
Tax history is unavailable.Climate risks
Neighborhood: Bram East
Nearby schools
GreatSchools rating
No schools nearby
We couldn't find any schools near this home.
- Loading
