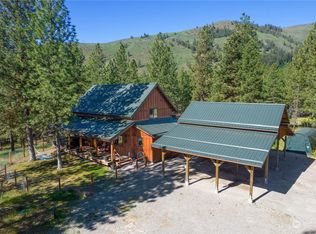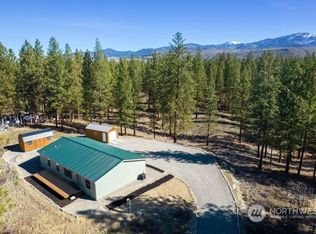Sold
Listed by:
Brian L. Colin,
Mountain to River Realty LLC
Bought with: Blue Sky Real Estate, LLC
$385,000
13 Butterweed Road, Winthrop, WA 98862
1beds
1,113sqft
Single Family Residence
Built in 1980
2.18 Acres Lot
$383,300 Zestimate®
$346/sqft
$2,716 Estimated rent
Home value
$383,300
Estimated sales range
Not available
$2,716/mo
Zestimate® history
Loading...
Owner options
Explore your selling options
What's special
Wonderful log cabin set amongst pine trees on over 2 acres. Solid home featuring one bedroom plus loft living space. There are two fireplaces to keep the home cozy. Enjoy your great room that opens up to the large deck - perfect for entertaining or spending Fall evenings on. Plenty of room for toys and storage in the spacious detached garage/shop with carport as well as the unfinished basement. Great proximity to town and trails. Cool down in the community pool in the summer as well as soak up the year round, near by recreation in the Methow Valley like hiking, biking, fishing, hunting, & skiing. This cabin would make for great full time living or be a wonderful vacation house with easy lock & leave maintenance. Welcome home!
Zillow last checked: 8 hours ago
Listing updated: September 18, 2025 at 04:04am
Listed by:
Brian L. Colin,
Mountain to River Realty LLC
Bought with:
Crescent Rudholm, 21012310
Blue Sky Real Estate, LLC
Source: NWMLS,MLS#: 2377285
Facts & features
Interior
Bedrooms & bathrooms
- Bedrooms: 1
- Bathrooms: 1
- Full bathrooms: 1
- Main level bathrooms: 1
- Main level bedrooms: 1
Primary bedroom
- Level: Main
Bathroom full
- Level: Main
Entry hall
- Level: Main
Great room
- Level: Main
Kitchen with eating space
- Level: Main
Heating
- Fireplace, Stove/Free Standing, Wall Unit(s), Electric
Cooling
- None
Appliances
- Included: Dryer(s), Microwave(s), Refrigerator(s), Stove(s)/Range(s), Washer(s), Water Heater: Electric, Water Heater Location: Crawlspace
Features
- Loft
- Flooring: Laminate, Carpet
- Basement: Unfinished
- Number of fireplaces: 2
- Fireplace features: Gas, Wood Burning, Main Level: 2, Fireplace
Interior area
- Total structure area: 1,113
- Total interior livable area: 1,113 sqft
Property
Parking
- Total spaces: 3
- Parking features: Detached Carport, Driveway, Detached Garage, Off Street
- Garage spaces: 3
- Has carport: Yes
Features
- Levels: One and One Half
- Stories: 1
- Entry location: Main
- Patio & porch: Fireplace, Loft, Vaulted Ceiling(s), Water Heater
- Pool features: Community
- Has view: Yes
- View description: Territorial
Lot
- Size: 2.18 Acres
- Features: Cul-De-Sac, Dead End Street, Deck, Propane, Shop
- Topography: Rolling
- Residential vegetation: Wooded
Details
- Parcel number: 7471310000
- Zoning description: Jurisdiction: County
- Special conditions: Standard
- Other equipment: Leased Equipment: Propane Tank
Construction
Type & style
- Home type: SingleFamily
- Architectural style: Cabin
- Property subtype: Single Family Residence
Materials
- Log
- Foundation: Poured Concrete
- Roof: Metal
Condition
- Good
- Year built: 1980
- Major remodel year: 1980
Utilities & green energy
- Electric: Company: OCEC
- Sewer: Septic Tank, Company: Septic
- Water: Individual Well, Company: Private Individual Well
Community & neighborhood
Community
- Community features: CCRs, Playground
Location
- Region: Winthrop
- Subdivision: Twin Lakes
HOA & financial
HOA
- HOA fee: $58 monthly
- Association phone: 941-243-1974
Other
Other facts
- Listing terms: Cash Out,Conventional
- Road surface type: Dirt
- Cumulative days on market: 57 days
Price history
| Date | Event | Price |
|---|---|---|
| 8/18/2025 | Sold | $385,000-2.5%$346/sqft |
Source: | ||
| 7/11/2025 | Pending sale | $395,000$355/sqft |
Source: | ||
| 7/1/2025 | Price change | $395,000-3.7%$355/sqft |
Source: | ||
| 6/10/2025 | Price change | $410,000-2.1%$368/sqft |
Source: | ||
| 5/16/2025 | Listed for sale | $419,000+13.2%$376/sqft |
Source: | ||
Public tax history
| Year | Property taxes | Tax assessment |
|---|---|---|
| 2024 | $3,579 +21.6% | $437,000 +18.1% |
| 2023 | $2,942 +3.2% | $370,000 +42.1% |
| 2022 | $2,850 +4035.3% | $260,300 |
Find assessor info on the county website
Neighborhood: 98862
Nearby schools
GreatSchools rating
- 5/10Methow Valley Elementary SchoolGrades: PK-5Distance: 1.8 mi
- 8/10Liberty Bell Jr Sr High SchoolGrades: 6-12Distance: 1.1 mi
Schools provided by the listing agent
- Elementary: Methow Vly Elem
- Middle: Liberty Bell Jnr Snr
- High: Liberty Bell Jnr Snr
Source: NWMLS. This data may not be complete. We recommend contacting the local school district to confirm school assignments for this home.
Get pre-qualified for a loan
At Zillow Home Loans, we can pre-qualify you in as little as 5 minutes with no impact to your credit score.An equal housing lender. NMLS #10287.



