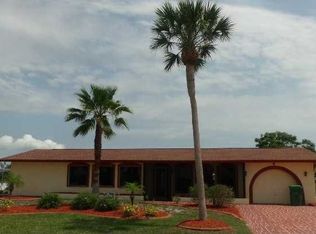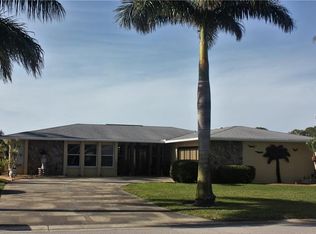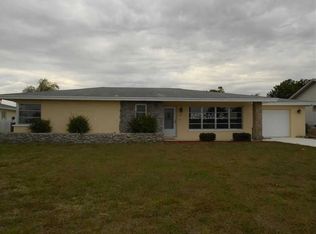Sold for $285,873
$285,873
13 Caddy Rd, Rotonda West, FL 33947
4beds
2,446sqft
Single Family Residence
Built in 1971
0.44 Acres Lot
$285,700 Zestimate®
$117/sqft
$2,249 Estimated rent
Home value
$285,700
$263,000 - $311,000
$2,249/mo
Zestimate® history
Loading...
Owner options
Explore your selling options
What's special
SPACIOUS waterfront home in Rotonda West, Florida Paradise! Perfect for entertaining or your busy family life and READY to move in today. Walk inside this pool home featuring a generous floor plan with lots of room to fall in love with this home! In addition to the 4 bedrooms and 2 bathrooms (designed as a convenient split living plan) don’t miss the Bonus Room, perfect to be a home office, gym, entertaining space, or extra living space, the possibilities are endless! The kitchen features beautiful wood cabinetry, Solid surface countertops and a breakfast bar. Whether you are looking for a new home for your family, seasonal home, or investment property, place this on your short list of properties to view. Conveniently located near excellent restaurants, shopping, 5 golf courses, beautiful beaches, and great boating and fishing. Make your appointment today!
Zillow last checked: 8 hours ago
Listing updated: January 29, 2026 at 10:26am
Listing Provided by:
Tony Babington 941-270-2310,
PARADISE EXCLUSIVE INC 941-698-0303
Bought with:
Tony Babington, 3272216
PARADISE EXCLUSIVE INC
Source: Stellar MLS,MLS#: D6141329 Originating MLS: Englewood
Originating MLS: Englewood

Facts & features
Interior
Bedrooms & bathrooms
- Bedrooms: 4
- Bathrooms: 2
- Full bathrooms: 2
Primary bedroom
- Features: Ceiling Fan(s), Built-in Closet
- Level: First
- Area: 195 Square Feet
- Dimensions: 15x13
Bedroom 2
- Features: Ceiling Fan(s), Built-in Closet
- Level: First
- Area: 110 Square Feet
- Dimensions: 11x10
Bedroom 3
- Features: Ceiling Fan(s), Built-in Closet
- Level: First
- Area: 121 Square Feet
- Dimensions: 11x11
Bedroom 4
- Features: Ceiling Fan(s), Built-in Closet
- Level: First
- Area: 132 Square Feet
- Dimensions: 11x12
Primary bathroom
- Features: Shower No Tub
- Level: First
- Area: 50 Square Feet
- Dimensions: 5x10
Bathroom 2
- Features: Tub With Shower
- Level: First
- Area: 60 Square Feet
- Dimensions: 5x12
Dining room
- Features: Ceiling Fan(s)
- Level: First
- Area: 121 Square Feet
- Dimensions: 11x11
Family room
- Features: Ceiling Fan(s)
- Level: First
- Area: 288 Square Feet
- Dimensions: 12x24
Great room
- Features: Ceiling Fan(s), Storage Closet
- Level: First
- Area: 400 Square Feet
- Dimensions: 20x20
Kitchen
- Features: Pantry
- Level: First
- Area: 132 Square Feet
- Dimensions: 11x12
Living room
- Level: First
- Area: 270 Square Feet
- Dimensions: 15x18
Heating
- Central, Heat Pump
Cooling
- Central Air
Appliances
- Included: Dishwasher, Disposal, Dryer, Electric Water Heater, Microwave, Range, Refrigerator, Washer
- Laundry: Inside
Features
- Ceiling Fan(s), Solid Surface Counters, Split Bedroom
- Flooring: Carpet, Ceramic Tile, Linoleum
- Windows: Shutters
- Has fireplace: No
Interior area
- Total structure area: 2,524
- Total interior livable area: 2,446 sqft
Property
Features
- Levels: One
- Stories: 1
- Exterior features: Awning(s), Lighting
- Has private pool: Yes
- Pool features: Gunite, In Ground, Screen Enclosure
- Fencing: Chain Link
- Has view: Yes
- View description: Canal
- Has water view: Yes
- Water view: Canal
- Waterfront features: Canal - Freshwater, Freshwater Canal Access
Lot
- Size: 0.44 Acres
- Dimensions: 160 x 120
- Features: Cleared, In County, Level, Near Golf Course, Oversized Lot, Unincorporated
Details
- Parcel number: 412027280001
- Zoning: RSF5
- Special conditions: None
Construction
Type & style
- Home type: SingleFamily
- Property subtype: Single Family Residence
Materials
- Block, Concrete, Stucco
- Foundation: Slab
- Roof: Other,Shingle
Condition
- New construction: No
- Year built: 1971
Utilities & green energy
- Sewer: Public Sewer
- Water: Public
- Utilities for property: BB/HS Internet Available, Cable Available, Electricity Connected, Sewer Connected, Underground Utilities, Water Connected
Community & neighborhood
Community
- Community features: Clubhouse, Deed Restrictions, Golf Carts OK, Golf
Location
- Region: Rotonda West
- Subdivision: ROTONDA WEST OAKLAND HILLS
HOA & financial
HOA
- Has HOA: Yes
- HOA fee: $30 monthly
- Association name: Derrick Hedges
- Association phone: 941-967-6788
Other fees
- Pet fee: $0 monthly
Other financial information
- Total actual rent: 0
Other
Other facts
- Listing terms: Cash,Conventional,FHA,VA Loan
- Ownership: Fee Simple
- Road surface type: Paved, Asphalt
Price history
| Date | Event | Price |
|---|---|---|
| 1/29/2026 | Sold | $285,873-9.2%$117/sqft |
Source: | ||
| 12/29/2025 | Pending sale | $314,900$129/sqft |
Source: | ||
| 11/7/2025 | Price change | $314,900-1.6%$129/sqft |
Source: | ||
| 4/15/2025 | Price change | $319,900-3.1%$131/sqft |
Source: | ||
| 3/16/2025 | Listed for sale | $330,000$135/sqft |
Source: | ||
Public tax history
| Year | Property taxes | Tax assessment |
|---|---|---|
| 2025 | $5,009 -3.1% | $243,362 +10.6% |
| 2024 | $5,169 +8% | $220,030 +28.3% |
| 2023 | $4,784 +8.8% | $171,431 -6.5% |
Find assessor info on the county website
Neighborhood: 33947
Nearby schools
GreatSchools rating
- 8/10Vineland Elementary SchoolGrades: PK-5Distance: 2.4 mi
- 6/10L. A. Ainger Middle SchoolGrades: 6-8Distance: 2.3 mi
- 4/10Lemon Bay High SchoolGrades: 9-12Distance: 4.1 mi
Schools provided by the listing agent
- Elementary: Vineland Elementary
- Middle: L.A. Ainger Middle
- High: Lemon Bay High
Source: Stellar MLS. This data may not be complete. We recommend contacting the local school district to confirm school assignments for this home.
Get a cash offer in 3 minutes
Find out how much your home could sell for in as little as 3 minutes with a no-obligation cash offer.
Estimated market value$285,700
Get a cash offer in 3 minutes
Find out how much your home could sell for in as little as 3 minutes with a no-obligation cash offer.
Estimated market value
$285,700


