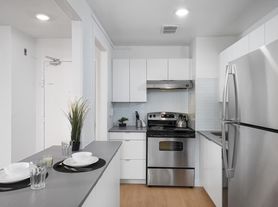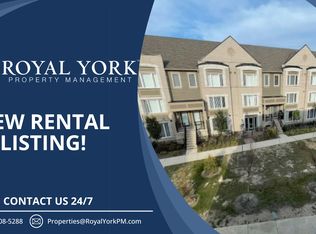** OPEN 24/7
4 Bedrooms, 2 Bathrooms, Near Parks, Public Transportation, Bus Stops, Schools, Shopping Malls, Grocery Stores, Restaurants, Bars and Sports Clubs. The unit also has Tons of Natural Light.
ADDRESS AND INTERSECTION:
13 Caledon Crecent, Brampton, Ontario, L6W 1C6
Kennedy Road & Steeles Avenue
PRICE AND SPECIAL OFFERS:
$2,700.00 (3 Parking Spots Available)
Enjoy Special Offers From Our Partners: Rogers, Telus, Bell, Apollo Insurance, The Brick
UNIT FEATURES:
4 Bedrooms | 2 Bathrooms
- Upgraded Kitchen
- Closets
- Tons of Natural Light
Available Immediately!!
** OPEN 24/7
READY FOR YOU:
Your new home will be spotlessly clean before move-in!
House for rent
C$2,700/mo
13 Caledon Cres, Brampton, ON L6W 1C6
4beds
1,500sqft
Price may not include required fees and charges.
Single family residence
Available now
Cats, dogs OK
-- A/C
In unit laundry
-- Parking
-- Heating
What's special
Upgraded kitchenTons of natural light
- 5 days
- on Zillow |
- -- |
- -- |
Travel times
Looking to buy when your lease ends?
Consider a first-time homebuyer savings account designed to grow your down payment with up to a 6% match & 3.83% APY.
Facts & features
Interior
Bedrooms & bathrooms
- Bedrooms: 4
- Bathrooms: 2
- Full bathrooms: 2
Appliances
- Included: Dishwasher, Dryer, Oven, Refrigerator, Washer
- Laundry: In Unit
Interior area
- Total interior livable area: 1,500 sqft
Property
Parking
- Details: Contact manager
Construction
Type & style
- Home type: SingleFamily
- Property subtype: Single Family Residence
Community & HOA
Location
- Region: Brampton
Financial & listing details
- Lease term: 1 Year
Price history
| Date | Event | Price |
|---|---|---|
| 9/28/2025 | Listed for rent | C$2,700C$2/sqft |
Source: Zillow Rentals | ||

