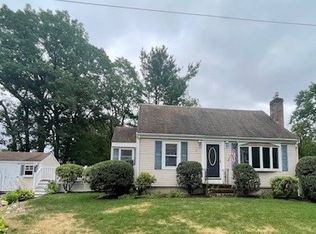Welcome home to this lovingly maintained updated Cape in a caringly landscaped setting in a very friendly neighborhood! This house has a Fabulous presence with lovely Paver stone entrance. Spacious fenced and level backyard oasis sits on almost a quarter acre land. A well maintained landscaping makes your first impression. The back Of the house has above ground swimming, surrounded by a naturally landscaped shroud around the wooden upper deck. This is bordered by dual (2) sheds that allow for maximum storage of all types of furnishings, and equipment. The home is detailed with a fantastic living area with hardwood floors, and an center fireplace and a recessed Lighting showcasing the built-in natural custom made book shelf. This area opens with the pass through wall to the nicely stainless still applianced kitchen with decorative Ceiling light/fan combination. A brand New furnace and hot water system. The architectural shingled roof protects your investment. Come enjoy our decks!!
This property is off market, which means it's not currently listed for sale or rent on Zillow. This may be different from what's available on other websites or public sources.
