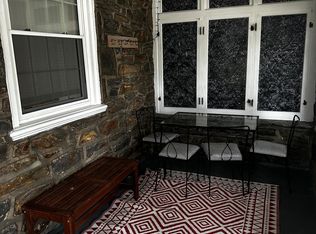Sold for $475,000
$475,000
13 Chatham Rd, Ardmore, PA 19003
3beds
1,364sqft
Single Family Residence
Built in 1927
2,500 Square Feet Lot
$483,800 Zestimate®
$348/sqft
$2,952 Estimated rent
Home value
$483,800
$455,000 - $518,000
$2,952/mo
Zestimate® history
Loading...
Owner options
Explore your selling options
What's special
Welcome to 13 Chatham Rd, a charming semi-detached home nestled in the heart of Ardmore, PA in award-winning Lower Merion School District. This delightful residence offers a perfect blend of classic charm and modern convenience, spanning 1,364 square feet of living space. Upon entering through the enclosed sunroom porch, you will be greeted by a cozy living area featuring hardwood floors and decorative fireplace, creating a warm and inviting atmosphere. An oversized doorway lends to an open concept, connecting the formal dining room, which is perfect for everyday meals or for gathering and entertaining. The updated, open kitchen boasts granite countertops, a gas stove, stainless steel appliances, and a dishwasher. A small, back mudroom/porch adds additional kitchen storage. Upstairs, this home features three comfortable bedrooms, and a well-appointed bathroom with bathtub. With mini-split central air conditioning and gas heat, comfort is guaranteed throughout the seasons. Downstairs, an attached garage with interior access provides both secure parking and storage. A half bathroom and washer and dryer are conveniently located in the basement, along with additional storage space. Perhaps best of all is the home's location, with its close proximity to local parks, Trader Joe's, Target, Suburban Square and the vibrant downtown Ardmore community. Experience the perfect blend of suburban tranquility and urban amenities at 13 Chatham Rd—your new home awaits.
Zillow last checked: 8 hours ago
Listing updated: September 02, 2025 at 05:39am
Listed by:
Cindy Ridgway 215-370-4830,
Compass RE
Bought with:
Rachael Chou, RS360409
Compass
Linda Chase, RS-321053
Compass
Source: Bright MLS,MLS#: PAMC2146796
Facts & features
Interior
Bedrooms & bathrooms
- Bedrooms: 3
- Bathrooms: 2
- Full bathrooms: 1
- 1/2 bathrooms: 1
Primary bedroom
- Level: Upper
- Area: 165 Square Feet
- Dimensions: 15 X 11
Primary bedroom
- Features: Walk-In Closet(s)
- Level: Unspecified
Bedroom 1
- Level: Upper
- Area: 72 Square Feet
- Dimensions: 9 X 8
Bedroom 2
- Level: Upper
- Area: 90 Square Feet
- Dimensions: 9 X 10
Dining room
- Level: Unspecified
Kitchen
- Features: Kitchen - Gas Cooking
- Level: Main
- Area: 121 Square Feet
- Dimensions: 11 X 11
Living room
- Level: Main
- Area: 225 Square Feet
- Dimensions: 15 X 15
Heating
- Hot Water, Natural Gas
Cooling
- Ductless, Central Air, Electric
Appliances
- Included: Microwave, Dishwasher, Stainless Steel Appliance(s), Cooktop, Disposal, Gas Water Heater
- Laundry: In Basement
Features
- Flooring: Wood, Carpet
- Windows: Replacement
- Basement: Full
- Number of fireplaces: 1
- Fireplace features: Wood Burning
Interior area
- Total structure area: 1,364
- Total interior livable area: 1,364 sqft
- Finished area above ground: 1,364
- Finished area below ground: 0
Property
Parking
- Total spaces: 2
- Parking features: Inside Entrance, Basement, Garage Door Opener, Attached, Driveway, On Street
- Attached garage spaces: 1
- Uncovered spaces: 1
Accessibility
- Accessibility features: None
Features
- Levels: Two
- Stories: 2
- Patio & porch: Porch, Enclosed
- Exterior features: Sidewalks, Street Lights
- Pool features: None
Lot
- Size: 2,500 sqft
- Dimensions: 25.00 x 0.00
- Features: Front Yard, SideYard(s)
Details
- Additional structures: Above Grade, Below Grade
- Parcel number: 400010088006
- Zoning: MDR1
- Zoning description: medium density residential
- Special conditions: Standard
Construction
Type & style
- Home type: SingleFamily
- Architectural style: Colonial
- Property subtype: Single Family Residence
- Attached to another structure: Yes
Materials
- Stone, Stucco
- Foundation: Stone
Condition
- New construction: No
- Year built: 1927
Utilities & green energy
- Electric: Circuit Breakers, 200+ Amp Service
- Sewer: Public Sewer
- Water: Public
Community & neighborhood
Location
- Region: Ardmore
- Subdivision: Ardmore
- Municipality: LOWER MERION TWP
Other
Other facts
- Listing agreement: Exclusive Right To Sell
- Ownership: Fee Simple
Price history
| Date | Event | Price |
|---|---|---|
| 9/2/2025 | Sold | $475,000$348/sqft |
Source: | ||
| 8/2/2025 | Contingent | $475,000$348/sqft |
Source: | ||
| 7/10/2025 | Listed for sale | $475,000+37.7%$348/sqft |
Source: | ||
| 7/14/2011 | Listing removed | $345,000$253/sqft |
Source: HERBERT EDWARDS REAL ESTATE #5879838 Report a problem | ||
| 6/25/2011 | Price change | $345,000-1.1%$253/sqft |
Source: HERBERT EDWARDS REAL ESTATE #5879838 Report a problem | ||
Public tax history
| Year | Property taxes | Tax assessment |
|---|---|---|
| 2024 | $5,437 | $131,950 |
| 2023 | $5,437 +4.9% | $131,950 |
| 2022 | $5,183 +2.3% | $131,950 |
Find assessor info on the county website
Neighborhood: 19003
Nearby schools
GreatSchools rating
- 8/10Penn Valley SchoolGrades: K-4Distance: 1.6 mi
- 7/10Welsh Valley Middle SchoolGrades: 5-8Distance: 2.3 mi
- 10/10Lower Merion High SchoolGrades: 9-12Distance: 0.5 mi
Schools provided by the listing agent
- Elementary: Penn Valley
- Middle: Welsh Valley
- District: Lower Merion
Source: Bright MLS. This data may not be complete. We recommend contacting the local school district to confirm school assignments for this home.
Get a cash offer in 3 minutes
Find out how much your home could sell for in as little as 3 minutes with a no-obligation cash offer.
Estimated market value$483,800
Get a cash offer in 3 minutes
Find out how much your home could sell for in as little as 3 minutes with a no-obligation cash offer.
Estimated market value
$483,800
