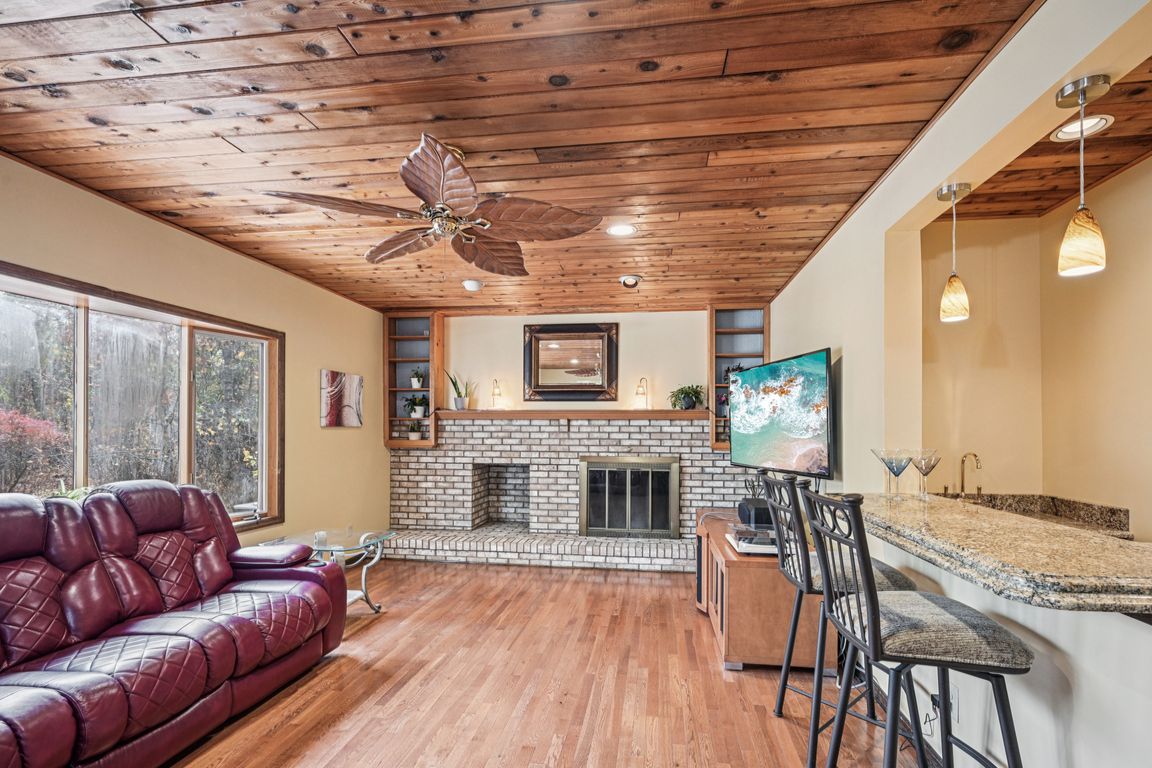
Under contract
$564,900
5beds
2,562sqft
13 Chelsea Ct, Marlton, NJ 08053
5beds
2,562sqft
Single family residence
Built in 1982
0.38 Acres
2 Attached garage spaces
$220 price/sqft
$150 quarterly HOA fee
- 14 days |
- 1,491 |
- 29 |
Likely to sell faster than
Source: Bright MLS,MLS#: NJBL2099454
Travel times
Family Room
Kitchen
Primary Bedroom
Zillow last checked: 8 hours ago
Listing updated: November 17, 2025 at 09:17am
Listed by:
Lisa Carrick 609-682-0474,
EXP Realty, LLC
Source: Bright MLS,MLS#: NJBL2099454
Facts & features
Interior
Bedrooms & bathrooms
- Bedrooms: 5
- Bathrooms: 3
- Full bathrooms: 2
- 1/2 bathrooms: 1
- Main level bathrooms: 1
Rooms
- Room types: Bedroom 2, Bedroom 3, Bedroom 4, Bedroom 5, Bedroom 1, Bathroom 1, Bathroom 2, Half Bath
Bedroom 1
- Level: Upper
Bedroom 2
- Level: Upper
Bedroom 3
- Level: Upper
Bedroom 4
- Level: Upper
Bedroom 5
- Level: Upper
Bathroom 1
- Level: Upper
Bathroom 2
- Level: Upper
Half bath
- Level: Main
Heating
- Forced Air, Natural Gas
Cooling
- Central Air, Electric
Appliances
- Included: Gas Water Heater
- Laundry: Main Level
Features
- Has basement: No
- Number of fireplaces: 1
- Fireplace features: Brick
Interior area
- Total structure area: 2,562
- Total interior livable area: 2,562 sqft
- Finished area above ground: 2,562
- Finished area below ground: 0
Property
Parking
- Total spaces: 2
- Parking features: Garage Faces Front, Inside Entrance, Storage, Attached, Driveway
- Attached garage spaces: 2
- Has uncovered spaces: Yes
Accessibility
- Accessibility features: 2+ Access Exits
Features
- Levels: Two
- Stories: 2
- Pool features: Community
Lot
- Size: 0.38 Acres
Details
- Additional structures: Above Grade, Below Grade
- Parcel number: 1300051 0100013
- Zoning: RD-1
- Special conditions: Standard
Construction
Type & style
- Home type: SingleFamily
- Architectural style: Traditional
- Property subtype: Single Family Residence
Materials
- Cedar
- Foundation: Crawl Space
Condition
- New construction: No
- Year built: 1982
Details
- Builder model: Clifford
Utilities & green energy
- Sewer: Public Sewer
- Water: Public
Community & HOA
Community
- Subdivision: Kings Grant
HOA
- Has HOA: Yes
- HOA fee: $150 quarterly
- HOA name: KINGS GRANT OPEN SPACE ASSOCIATION
Location
- Region: Marlton
- Municipality: EVESHAM TWP
Financial & listing details
- Price per square foot: $220/sqft
- Tax assessed value: $317,800
- Annual tax amount: $10,852
- Date on market: 11/7/2025
- Listing agreement: Exclusive Right To Sell
- Listing terms: Cash,Conventional,FHA,VA Loan
- Exclusions: Sellers Personal Property
- Ownership: Fee Simple