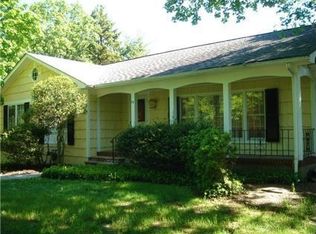Outstanding Center Hall Colonial w classic charm located in the quaint Brookside section of Mendham Twp-move-in ready and perfect from top to bottom. Comfortable, easy living floor plan comprising of nearly 3, 600 sq ft with 9 rooms including 4 airy bedrooms, two full baths and renovated powder room, heartwarming kitchen w granite and premium appliances, lovely living room and fantastic family room each w fireplace, formal dining room, resplendent sunroom, and finished basement. Expansive Trex deck and 2 car attached garage w paved driveway and ample parking. Professionally landscaped 1.02 acre property w pancake-flat, fully-fenced rear yard (swimming pool possible). New furnace and hot water heater. Welcoming neighborhood setting close to the center of Mendham w its top rated schools!
This property is off market, which means it's not currently listed for sale or rent on Zillow. This may be different from what's available on other websites or public sources.
