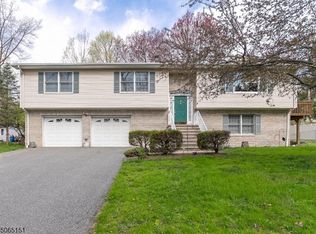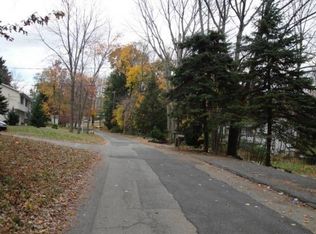
Closed
$410,000
13 Chickadee Rd, Mount Olive Twp., NJ 07828
3beds
3baths
--sqft
Single Family Residence
Built in 1968
0.53 Acres Lot
$-- Zestimate®
$--/sqft
$3,605 Estimated rent
Home value
Not available
Estimated sales range
Not available
$3,605/mo
Zestimate® history
Loading...
Owner options
Explore your selling options
What's special
Zillow last checked: 20 hours ago
Listing updated: August 27, 2025 at 06:02am
Listed by:
Jason Alan Amendolia 908-688-3311,
Century 21 Preferred Realty, Inc,
Jeff Montemarano
Bought with:
Jeff Montemarano
Century 21 Preferred Realty, Inc
Jason Alan Amendolia
Source: GSMLS,MLS#: 3972950
Facts & features
Price history
| Date | Event | Price |
|---|---|---|
| 8/27/2025 | Sold | $410,000+17.1% |
Source: | ||
| 7/16/2025 | Pending sale | $350,000 |
Source: | ||
| 7/2/2025 | Listed for sale | $350,000 |
Source: | ||
Public tax history
| Year | Property taxes | Tax assessment |
|---|---|---|
| 2025 | $7,901 | $226,700 |
| 2024 | $7,901 +6% | $226,700 |
| 2023 | $7,452 -2.4% | $226,700 |
Find assessor info on the county website
Neighborhood: 07828
Nearby schools
GreatSchools rating
- 6/10Sandshore Road Elementary SchoolGrades: K-5Distance: 0.8 mi
- 5/10Mt Olive Middle SchoolGrades: 6-8Distance: 1.3 mi
- 5/10Mt Olive High SchoolGrades: 9-12Distance: 2.3 mi
Get pre-qualified for a loan
At Zillow Home Loans, we can pre-qualify you in as little as 5 minutes with no impact to your credit score.An equal housing lender. NMLS #10287.
