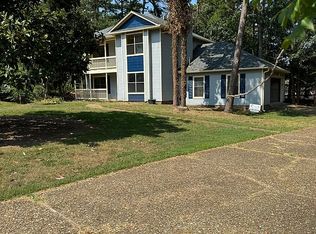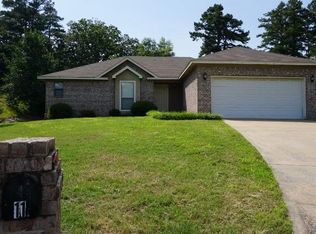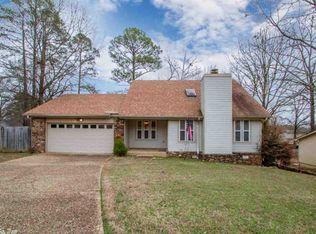Closed
$228,000
13 Christy Ln, Maumelle, AR 72113
3beds
1,480sqft
Single Family Residence
Built in 1989
9,583.2 Square Feet Lot
$233,600 Zestimate®
$154/sqft
$1,580 Estimated rent
Home value
$233,600
$203,000 - $271,000
$1,580/mo
Zestimate® history
Loading...
Owner options
Explore your selling options
What's special
Cute! Cute! Cute on a quiet cul de sac in a prime Maumelle location! This home has an updated kitchen with stainless appliances, granite countertops and a pretty tile backsplash. The vinyl plank flooring flows through the kitchen, dining and living area which are open to each other for great entertaining! The living area has a vaulted ceiling and wood burning fireplace with a gas starter.The primary suite features a tray ceiling and luxury vinyl flooring. The ensuite bath boasts a beautiful tile shower, 2 closets, and vanity with quartz counter. The two guest rooms share a hall bath which has quartz counter and tub/shower. The privacy fence was added in '19. HVAC replaced '20. Gutters added '21. Water Heater replaced '24. Schedule your showing today and fall in love with 13 Christy Lane! Agents, see remarks.
Zillow last checked: 8 hours ago
Listing updated: May 17, 2024 at 08:35am
Listed by:
Kerry Dare 501-765-3272,
Crye-Leike REALTORS NLR Branch,
Carole Smith 501-351-5903,
Crye-Leike REALTORS NLR Branch
Bought with:
Tia Ligon, AR
Neighborhood Assistance Corp of America
Source: CARMLS,MLS#: 24010828
Facts & features
Interior
Bedrooms & bathrooms
- Bedrooms: 3
- Bathrooms: 2
- Full bathrooms: 2
Dining room
- Features: Kitchen/Dining Combo
Heating
- Natural Gas
Cooling
- Electric
Appliances
- Included: Microwave, Electric Range, Dishwasher, Disposal, Plumbed For Ice Maker
- Laundry: Washer Hookup, Electric Dryer Hookup, Laundry Room
Features
- Walk-In Closet(s), Breakfast Bar, Kit Counter-Quartz, Sheet Rock, 3 Bedrooms Same Level
- Flooring: Carpet, Laminate, Luxury Vinyl
- Doors: Insulated Doors
- Windows: Insulated Windows
- Basement: None
- Has fireplace: Yes
- Fireplace features: Woodburning-Site-Built
Interior area
- Total structure area: 1,480
- Total interior livable area: 1,480 sqft
Property
Parking
- Total spaces: 2
- Parking features: Garage, Two Car, Garage Door Opener
- Has garage: Yes
Features
- Levels: One
- Stories: 1
- Patio & porch: Patio
- Fencing: Full,Wood
Lot
- Size: 9,583 sqft
- Dimensions: 126 x 137 x 32 x 162 x 40
- Features: Level, Cul-De-Sac
Details
- Parcel number: 42M0190007800
Construction
Type & style
- Home type: SingleFamily
- Architectural style: Traditional
- Property subtype: Single Family Residence
Materials
- Brick
- Foundation: Slab
- Roof: Composition
Condition
- New construction: No
- Year built: 1989
Utilities & green energy
- Electric: Elec-Municipal (+Entergy)
- Gas: Gas-Natural
- Sewer: Public Sewer
- Water: Public
- Utilities for property: Natural Gas Connected
Green energy
- Energy efficient items: Doors
Community & neighborhood
Community
- Community features: Pool, Picnic Area, Voluntary Fee
Location
- Region: Maumelle
- Subdivision: EDGEPARK TO COOK MTN VIL
HOA & financial
HOA
- Has HOA: No
Other
Other facts
- Listing terms: VA Loan,FHA,Conventional,Cash
- Road surface type: Paved
Price history
| Date | Event | Price |
|---|---|---|
| 5/14/2024 | Sold | $228,000+3.6%$154/sqft |
Source: | ||
| 4/3/2024 | Contingent | $220,000$149/sqft |
Source: | ||
| 4/1/2024 | Listed for sale | $220,000+32.5%$149/sqft |
Source: | ||
| 2/28/2019 | Sold | $166,000$112/sqft |
Source: | ||
| 2/4/2019 | Price change | $166,000+0.6%$112/sqft |
Source: CBRPM WLR #19002627 | ||
Public tax history
| Year | Property taxes | Tax assessment |
|---|---|---|
| 2024 | $1,222 0% | $30,590 +4.5% |
| 2023 | $1,222 +2.1% | $29,260 +4.8% |
| 2022 | $1,197 -7.8% | $27,930 +5% |
Find assessor info on the county website
Neighborhood: 72113
Nearby schools
GreatSchools rating
- 8/10Pine Forest Elementary SchoolGrades: K-5Distance: 0.6 mi
- 5/10Maumelle Middle SchoolGrades: 6-9Distance: 1 mi
- 4/10Maumelle High SchoolGrades: 9-12Distance: 1.4 mi

Get pre-qualified for a loan
At Zillow Home Loans, we can pre-qualify you in as little as 5 minutes with no impact to your credit score.An equal housing lender. NMLS #10287.
Sell for more on Zillow
Get a free Zillow Showcase℠ listing and you could sell for .
$233,600
2% more+ $4,672
With Zillow Showcase(estimated)
$238,272

