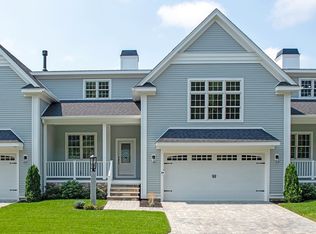Sold for $1,675,000 on 12/16/25
$1,675,000
13 Clubview Dr #13, Andover, MA 01810
2beds
3,800sqft
Condominium, Townhouse
Built in 2025
-- sqft lot
$-- Zestimate®
$441/sqft
$-- Estimated rent
Home value
Not available
Estimated sales range
Not available
Not available
Zestimate® history
Loading...
Owner options
Explore your selling options
What's special
COME HOME TO STYLE AND STEP INTO ELEVATED LIVING with an impeccably designed luxury condominium; lush green landscaping, walk-out patio…all within one of Andover’s most exclusive country club settings. Surrounded by pristine fairways, walking areas and golf! A residence at CLUBVIEW offers the perfect blend of privacy, sophistication, and leisure. Inquire about golf memberships.Spacious open-concept layout with custom ELEVATOR FIRST FLOOR PRIMARY ENSUITE. Natural, light hardwood floors/marble accents/soaring ceilings, high end finishes.Gourmet chef’s kitchen features quartz countertops, top-of-the-line Thermador stainless steel appliances, and custom cabinetry and cozy breakfast nook for morning coffee. Expansive primary suite with walk-in closet, laundry, and spa-inspired ensuite bath floor-to-ceiling windows with natural light and sweeping views of the Clubhouse at Andover Country Club light and airy loft area
Zillow last checked: 8 hours ago
Listing updated: December 16, 2025 at 09:17pm
Listed by:
Andrew Hillman,
Hillman Real Estate 617-275-8100
Bought with:
Gretchen Papineau
Coldwell Banker Realty - Andovers/Readings Regional
Source: MLS PIN,MLS#: 73410636
Facts & features
Interior
Bedrooms & bathrooms
- Bedrooms: 2
- Bathrooms: 4
- Full bathrooms: 3
- 1/2 bathrooms: 1
Primary bedroom
- Features: Bathroom - Full, Coffered Ceiling(s), Walk-In Closet(s), Flooring - Hardwood
- Level: First
Bedroom 2
- Features: Closet
- Level: Second
Primary bathroom
- Features: Yes
Dining room
- Features: Flooring - Hardwood, Cable Hookup, Open Floorplan, Recessed Lighting, Crown Molding
- Level: Main,First
Family room
- Features: Ceiling Fan(s), Flooring - Hardwood, Cable Hookup, Open Floorplan, Recessed Lighting, Crown Molding
- Level: Second
Kitchen
- Features: Flooring - Hardwood, Open Floorplan, Recessed Lighting, Wine Chiller, Crown Molding
- Level: Main,First
Living room
- Features: Flooring - Hardwood, Open Floorplan, Recessed Lighting, Crown Molding
- Level: Main,First
Heating
- Central
Cooling
- Central Air
Appliances
- Laundry: In Unit, Electric Dryer Hookup, Washer Hookup
Features
- Bonus Room, Central Vacuum
- Flooring: Tile, Carpet, Hardwood
- Doors: Insulated Doors, Storm Door(s)
- Windows: Insulated Windows
- Has basement: Yes
- Number of fireplaces: 2
- Fireplace features: Family Room, Living Room
Interior area
- Total structure area: 3,800
- Total interior livable area: 3,800 sqft
- Finished area above ground: 2,900
- Finished area below ground: 900
Property
Parking
- Total spaces: 4
- Parking features: Attached, Garage Door Opener, Deeded, Paved
- Attached garage spaces: 2
- Uncovered spaces: 2
Features
- Entry location: Unit Placement(Street)
- Patio & porch: Porch, Deck, Covered
- Exterior features: Porch, Deck, Covered Patio/Deck
Details
- Parcel number: M:00087 B:0004A L:00303,5238634
- Zoning: SRB
Construction
Type & style
- Home type: Townhouse
- Property subtype: Condominium, Townhouse
Materials
- Frame
- Roof: Shingle
Condition
- Year built: 2025
Utilities & green energy
- Electric: 200+ Amp Service, Other (See Remarks)
- Sewer: Public Sewer
- Water: Public
- Utilities for property: for Gas Range, for Electric Oven, for Electric Dryer, Washer Hookup
Green energy
- Energy efficient items: Thermostat
Community & neighborhood
Community
- Community features: Shopping, Walk/Jog Trails, Golf
Location
- Region: Andover
HOA & financial
HOA
- HOA fee: $742 monthly
- Services included: Water, Sewer, Insurance, Road Maintenance, Maintenance Grounds, Snow Removal, Trash, Reserve Funds
Price history
| Date | Event | Price |
|---|---|---|
| 12/16/2025 | Sold | $1,675,000+1.5%$441/sqft |
Source: MLS PIN #73410636 | ||
| 9/18/2025 | Price change | $1,650,000-5.7%$434/sqft |
Source: MLS PIN #73410636 | ||
| 7/29/2025 | Listed for sale | $1,750,000-2.8%$461/sqft |
Source: MLS PIN #73410636 | ||
| 7/8/2025 | Listing removed | $1,800,000$474/sqft |
Source: MLS PIN #73347068 | ||
| 3/21/2025 | Price change | $1,800,000+3.4%$474/sqft |
Source: MLS PIN #73347068 | ||
Public tax history
Tax history is unavailable.
Neighborhood: 01810
Nearby schools
GreatSchools rating
- 9/10West Elementary SchoolGrades: K-5Distance: 0.3 mi
- 8/10Andover West Middle SchoolGrades: 6-8Distance: 1.1 mi
- 10/10Andover High SchoolGrades: 9-12Distance: 1 mi
Schools provided by the listing agent
- Elementary: West Elementary
- Middle: West Middle
- High: Andover High
Source: MLS PIN. This data may not be complete. We recommend contacting the local school district to confirm school assignments for this home.

Get pre-qualified for a loan
At Zillow Home Loans, we can pre-qualify you in as little as 5 minutes with no impact to your credit score.An equal housing lender. NMLS #10287.
