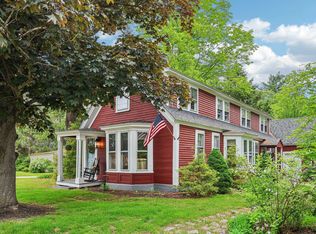Closed
Listed by:
Theresa M Grella,
EXP Realty Cell:603-320-3300
Bought with: East Key Realty
$600,000
13 Courthouse Road, Amherst, NH 03031
3beds
1,996sqft
Single Family Residence
Built in 1840
0.36 Acres Lot
$603,300 Zestimate®
$301/sqft
$3,338 Estimated rent
Home value
$603,300
$555,000 - $652,000
$3,338/mo
Zestimate® history
Loading...
Owner options
Explore your selling options
What's special
Step into the timeless elegance of this beautifully maintained home, nestled in the heart of the picturesque Amherst Village. This home seamlessly blends historic charm with modern comforts, offering 3 spacious bedrooms and 1 & 3/4 baths.The expansive eat-in-kitchen serves as the central gathering place, featuring a cozy wood-burning fireplace; the perfect spot to enjoy heartfelt conversations, great food & cocktails whether hosting a family dinner or the company of friends. It flows seamlessly into the family room, a space where you can catch up on the daily news, or host a lively family game night. Built-in bookcases with cabinets below offer ample storage for books, games & cherished mementos. There is a formal living room with a bay window providing a second entry to the cozy den/home office, perfect as a quiet retreat for work, study, or a good book. Preserving its historic character, the home boasts original pine floors, wood doors with iron latches & glass knobs, & original woodwork. Step out onto the tranquil screened porch to enjoy the scent of Spring flowers, the gentle Summer breezes or the warmth of a Fall afternoon. A 2 story barn offers endless possibilities with extra storage, a workshop or whatever you can imagine.This antique gem is a rare find, offering a perfect blend of history, comfort & the coveted "Amherst Village" iifestyle. You could be the new steward of this wonderful home & enjoy all of traditions that living in the Village has to offer!
Zillow last checked: 8 hours ago
Listing updated: July 25, 2025 at 07:12pm
Listed by:
Theresa M Grella,
EXP Realty Cell:603-320-3300
Bought with:
Tara K Keating
East Key Realty
Source: PrimeMLS,MLS#: 5040231
Facts & features
Interior
Bedrooms & bathrooms
- Bedrooms: 3
- Bathrooms: 2
- Full bathrooms: 1
- 3/4 bathrooms: 1
Heating
- Oil, Hot Air
Cooling
- None
Appliances
- Included: Electric Cooktop, Dishwasher, Dryer, Electric Range, Refrigerator, Washer
- Laundry: 1st Floor Laundry
Features
- Natural Woodwork
- Flooring: Brick, Hardwood, Vinyl, Wood
- Windows: Skylight(s)
- Basement: Crawl Space,Partial,Unfinished,Interior Entry
- Has fireplace: Yes
- Fireplace features: Wood Burning
Interior area
- Total structure area: 3,446
- Total interior livable area: 1,996 sqft
- Finished area above ground: 1,996
- Finished area below ground: 0
Property
Parking
- Total spaces: 1
- Parking features: Paved, Parking Spaces 3 - 5, Attached
- Garage spaces: 1
Accessibility
- Accessibility features: 1st Floor 3/4 Bathroom, 1st Floor Bedroom, 1st Floor Laundry
Features
- Levels: Two
- Stories: 2
- Patio & porch: Covered Porch, Enclosed Porch, Screened Porch
Lot
- Size: 0.36 Acres
- Features: Landscaped, Level, In Town, Near Shopping, Neighborhood, Near School(s)
Details
- Additional structures: Barn(s)
- Parcel number: AMHSM017B114L000
- Zoning description: H
Construction
Type & style
- Home type: SingleFamily
- Architectural style: Antique
- Property subtype: Single Family Residence
Materials
- Wood Frame, Wood Exterior
- Foundation: Fieldstone
- Roof: Asphalt Shingle
Condition
- New construction: No
- Year built: 1840
Utilities & green energy
- Electric: Circuit Breakers
- Sewer: Septic Tank
- Utilities for property: Cable Available, Phone Available
Community & neighborhood
Location
- Region: Amherst
Other
Other facts
- Road surface type: Paved
Price history
| Date | Event | Price |
|---|---|---|
| 7/25/2025 | Sold | $600,000-6.2%$301/sqft |
Source: | ||
| 5/9/2025 | Listed for sale | $639,900+194.9%$321/sqft |
Source: | ||
| 9/2/1997 | Sold | $217,000$109/sqft |
Source: Public Record Report a problem | ||
Public tax history
| Year | Property taxes | Tax assessment |
|---|---|---|
| 2024 | $9,789 +4.8% | $426,900 |
| 2023 | $9,341 +3.6% | $426,900 |
| 2022 | $9,020 -0.8% | $426,900 |
Find assessor info on the county website
Neighborhood: 03031
Nearby schools
GreatSchools rating
- 8/10Clark-Wilkins SchoolGrades: PK-4Distance: 0.5 mi
- 7/10Amherst Middle SchoolGrades: 5-8Distance: 3.5 mi
- 9/10Souhegan Coop High SchoolGrades: 9-12Distance: 3.4 mi
Schools provided by the listing agent
- Elementary: Wilkins Elementary School
- Middle: Amherst Middle
- High: Souhegan High School
- District: Amherst Sch District SAU #39
Source: PrimeMLS. This data may not be complete. We recommend contacting the local school district to confirm school assignments for this home.
Get a cash offer in 3 minutes
Find out how much your home could sell for in as little as 3 minutes with a no-obligation cash offer.
Estimated market value$603,300
Get a cash offer in 3 minutes
Find out how much your home could sell for in as little as 3 minutes with a no-obligation cash offer.
Estimated market value
$603,300
