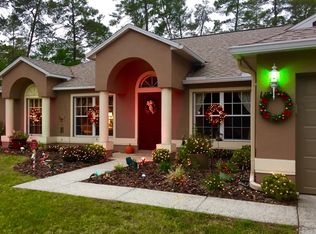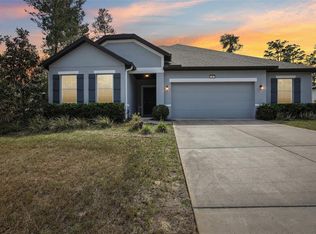Sold for $425,000 on 08/26/25
$425,000
13 Crossandra Dr, Homosassa, FL 34446
4beds
3,040sqft
Single Family Residence
Built in 2017
0.61 Acres Lot
$422,300 Zestimate®
$140/sqft
$3,304 Estimated rent
Home value
$422,300
$372,000 - $481,000
$3,304/mo
Zestimate® history
Loading...
Owner options
Explore your selling options
What's special
Welcome to this spacious and well-maintained home located in the sought-after Sugarmill Woods community, tucked away in a peaceful neighborhood. In addition to the main residence, this property includes a separate parcel next door at 2 Crossandra Ct W, offering a total of .62 acres of space and endless potential for future growth or expansion. With 4 bedrooms, a bonus office/study room, and 2.5 bathrooms, this home is perfect for growing families or those who simply appreciate generous living spaces. The attached 3 car garage provides ample storage, while the private pool and enclosed outdoor exercise room with AC offer the ideal setting for relaxation and fitness. Inside, you'll be greeted by elegant crown molding throughout, highlighting the home's sophisticated design. The gourmet kitchen is a chef's dream, featuring wood cabinetry, granite countertops, stainless steel appliances, and a double oven with a flat cooktop. Two sinks make multitasking easy, perfect for preparing meals for family and friends. The upstairs bonus family room provides additional space for entertainment or relaxation. French doors lead you into the primary suite, featuring a tray ceiling and an impressive L-shaped walk-in closet, providing plenty of storage and organization options. The affordable HOA is just $155 annually for each lot. Sugarmill Woods offers a variety of optional social membership packages, granting you access to the golf course, community swimming pool, tennis courts, shuffleboard courts, and a fitness club - all enhancing your lifestyle in this peaceful, family-friendly neighborhood. This home has been well cared for and ready for its new owners! Don't miss out on this opportunity to own a home with so much to offer in a flourishing community!
Zillow last checked: 8 hours ago
Listing updated: August 27, 2025 at 08:18am
Listing Provided by:
Jessica Pierce 941-961-7933,
DUNCAN REAL ESTATE, INC. 941-779-0304
Bought with:
Non-Member Agent
STELLAR NON-MEMBER OFFICE
Source: Stellar MLS,MLS#: A4645591 Originating MLS: Sarasota - Manatee
Originating MLS: Sarasota - Manatee

Facts & features
Interior
Bedrooms & bathrooms
- Bedrooms: 4
- Bathrooms: 3
- Full bathrooms: 2
- 1/2 bathrooms: 1
Primary bedroom
- Features: En Suite Bathroom, Walk-In Closet(s)
- Level: Second
- Area: 247 Square Feet
- Dimensions: 13x19
Bedroom 2
- Features: Built-in Closet
- Level: Second
- Area: 180 Square Feet
- Dimensions: 12x15
Bedroom 3
- Features: Built-in Closet
- Level: Second
- Area: 165 Square Feet
- Dimensions: 11x15
Bedroom 4
- Features: Built-in Closet
- Level: Second
- Area: 180 Square Feet
- Dimensions: 12x15
Primary bathroom
- Features: Dual Sinks, Shower No Tub, Water Closet/Priv Toilet
- Level: Second
- Area: 120 Square Feet
- Dimensions: 10x12
Bathroom 2
- Features: Dual Sinks, Tub With Shower
- Level: Second
- Area: 50 Square Feet
- Dimensions: 5x10
Bathroom 3
- Level: First
- Area: 30 Square Feet
- Dimensions: 6x5
Den
- Features: Ceiling Fan(s)
- Level: First
- Area: 156 Square Feet
- Dimensions: 12x13
Dining room
- Level: First
- Area: 192 Square Feet
- Dimensions: 12x16
Gym
- Level: First
- Area: 210 Square Feet
- Dimensions: 10x21
Kitchen
- Features: Breakfast Bar
- Level: First
- Area: 195 Square Feet
- Dimensions: 15x13
Laundry
- Level: Second
- Area: 40 Square Feet
- Dimensions: 5x8
Living room
- Features: Ceiling Fan(s)
- Level: First
- Area: 330 Square Feet
- Dimensions: 15x22
Heating
- Central
Cooling
- Central Air
Appliances
- Included: Oven, Cooktop, Dishwasher, Disposal, Dryer, Electric Water Heater, Microwave, Refrigerator, Washer
- Laundry: Inside, Laundry Room, Upper Level
Features
- Ceiling Fan(s), Crown Molding, Kitchen/Family Room Combo, Open Floorplan, PrimaryBedroom Upstairs, Split Bedroom, Thermostat, Tray Ceiling(s), Walk-In Closet(s)
- Flooring: Carpet, Tile, Vinyl
- Windows: Window Treatments
- Has fireplace: No
Interior area
- Total structure area: 3,680
- Total interior livable area: 3,040 sqft
Property
Parking
- Total spaces: 3
- Parking features: Garage - Attached
- Attached garage spaces: 3
Features
- Levels: Two
- Stories: 2
- Exterior features: Irrigation System, Rain Gutters
- Has private pool: Yes
- Pool features: In Ground, Screen Enclosure
Lot
- Size: 0.61 Acres
Details
- Additional parcels included: 18E20S130020 02360 1150
- Parcel number: 18E20S130020023601160
- Zoning: PDR
- Special conditions: None
Construction
Type & style
- Home type: SingleFamily
- Property subtype: Single Family Residence
Materials
- Block, Concrete, Stucco
- Foundation: Concrete Perimeter, Slab
- Roof: Other
Condition
- New construction: No
- Year built: 2017
Details
- Builder model: Baybury Americana Series
- Builder name: Maronda Homes
Utilities & green energy
- Sewer: Public Sewer
- Water: Public
- Utilities for property: Cable Available, Electricity Connected, Public, Water Connected
Community & neighborhood
Location
- Region: Homosassa
- Subdivision: SUGARMILL WOODS OAK VILLAGE
HOA & financial
HOA
- Has HOA: Yes
- HOA fee: $13 monthly
- Association name: Theresa Poist
- Association phone: 352-621-8053
Other fees
- Pet fee: $0 monthly
Other financial information
- Total actual rent: 0
Other
Other facts
- Listing terms: Cash,Conventional,VA Loan
- Ownership: Fee Simple
- Road surface type: Paved
Price history
| Date | Event | Price |
|---|---|---|
| 8/26/2025 | Sold | $425,000$140/sqft |
Source: | ||
| 6/18/2025 | Pending sale | $425,000$140/sqft |
Source: | ||
| 6/14/2025 | Price change | $425,000-7.6%$140/sqft |
Source: | ||
| 3/21/2025 | Listed for sale | $460,000+107.4%$151/sqft |
Source: | ||
| 11/3/2017 | Sold | $221,800+1748.3%$73/sqft |
Source: Public Record | ||
Public tax history
| Year | Property taxes | Tax assessment |
|---|---|---|
| 2024 | $62 | $205,073 +3% |
| 2023 | $62 +18.3% | $199,100 +3% |
| 2022 | $53 | $193,301 +3% |
Find assessor info on the county website
Neighborhood: Sugarmill Woods
Nearby schools
GreatSchools rating
- 6/10Lecanto Primary SchoolGrades: PK-5Distance: 8.9 mi
- 5/10Lecanto Middle SchoolGrades: 6-8Distance: 8.9 mi
- 5/10Lecanto High SchoolGrades: 9-12Distance: 8.8 mi

Get pre-qualified for a loan
At Zillow Home Loans, we can pre-qualify you in as little as 5 minutes with no impact to your credit score.An equal housing lender. NMLS #10287.
Sell for more on Zillow
Get a free Zillow Showcase℠ listing and you could sell for .
$422,300
2% more+ $8,446
With Zillow Showcase(estimated)
$430,746
