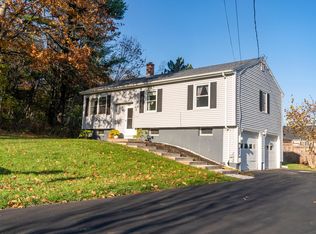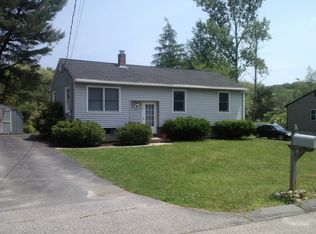Closed
$605,000
13 Daggett Street, Portland, ME 04103
3beds
1,335sqft
Single Family Residence
Built in 2011
7,405.2 Square Feet Lot
$611,300 Zestimate®
$453/sqft
$2,862 Estimated rent
Home value
$611,300
$562,000 - $660,000
$2,862/mo
Zestimate® history
Loading...
Owner options
Explore your selling options
What's special
Charming 3-bedroom, 2- bath split entry home featuring a spacious open concept first floor. Enjoy brand new vinyl plank flooring, sleek granite countertops, and a modern workstation complete with a new sink and faucet. The kitchen flows seamlessly into a large family room, perfect for entertaining. Two bedrooms and a full bath are also located on the main level.
The lower level includes the third bedroom, a stunning custom tile shower with built-in seating and a glass door, and a dedicated laundry area.There's also plenty of unfinished space ideal for storage.
Step outside to beautifully landscaped grounds with a terraced garden. The private backyard boasts a large deck with under rail LED lighting-ideal for evening gatherings -- and a hot water outdoor shower. The one car garage includes built-in storage and a durable epoxy floor.
Located just minutes from shopping, dining, walking trails, and all that downtown Portland has to offer.
Showings to begin on Thursday, June 5, OPEN HOUSE Saturday, June 7 , 1-3pm
Offer Deadline is Sunday, June 8 at 6pm Please allow 24 hours for response.
Zillow last checked: 8 hours ago
Listing updated: July 10, 2025 at 05:14pm
Listed by:
Keller Williams Realty
Bought with:
Portside Real Estate Group
Source: Maine Listings,MLS#: 1624340
Facts & features
Interior
Bedrooms & bathrooms
- Bedrooms: 3
- Bathrooms: 2
- Full bathrooms: 2
Bedroom 1
- Level: First
Bedroom 2
- Level: First
Bedroom 3
- Level: Basement
Family room
- Level: First
Kitchen
- Level: First
Laundry
- Level: Basement
Heating
- Baseboard, Hot Water
Cooling
- None
Appliances
- Included: Cooktop, Dishwasher, Dryer, Microwave, Refrigerator, Washer
Features
- 1st Floor Bedroom, Bathtub
- Flooring: Carpet, Vinyl
- Windows: Double Pane Windows
- Basement: Interior Entry,Finished,Full
- Has fireplace: No
Interior area
- Total structure area: 1,335
- Total interior livable area: 1,335 sqft
- Finished area above ground: 1,012
- Finished area below ground: 323
Property
Parking
- Total spaces: 1
- Parking features: Paved, 1 - 4 Spaces, Garage Door Opener
- Garage spaces: 1
Features
- Patio & porch: Deck
Lot
- Size: 7,405 sqft
- Features: Interior Lot, Near Shopping, Neighborhood, Level, Landscaped
Details
- Parcel number: PTLDM409BE033001
- Zoning: R3
- Other equipment: Cable, Internet Access Available
Construction
Type & style
- Home type: SingleFamily
- Architectural style: Split Level
- Property subtype: Single Family Residence
Materials
- Wood Frame, Vinyl Siding
- Roof: Composition,Shingle
Condition
- Year built: 2011
Utilities & green energy
- Electric: Circuit Breakers
- Sewer: Public Sewer
- Water: Public
Community & neighborhood
Location
- Region: Portland
Other
Other facts
- Road surface type: Paved
Price history
| Date | Event | Price |
|---|---|---|
| 7/10/2025 | Sold | $605,000+15.2%$453/sqft |
Source: | ||
| 6/9/2025 | Pending sale | $525,000$393/sqft |
Source: | ||
| 6/4/2025 | Listed for sale | $525,000$393/sqft |
Source: | ||
Public tax history
| Year | Property taxes | Tax assessment |
|---|---|---|
| 2024 | $4,824 | $334,800 |
| 2023 | $4,824 +5.9% | $334,800 |
| 2022 | $4,557 -2.3% | $334,800 +67.3% |
Find assessor info on the county website
Neighborhood: North Deering
Nearby schools
GreatSchools rating
- 5/10Presumpscot SchoolGrades: PK-5Distance: 1.2 mi
- 4/10Lyman Moore Middle SchoolGrades: 6-8Distance: 0.9 mi
- 5/10Casco Bay High SchoolGrades: 9-12Distance: 0.9 mi

Get pre-qualified for a loan
At Zillow Home Loans, we can pre-qualify you in as little as 5 minutes with no impact to your credit score.An equal housing lender. NMLS #10287.
Sell for more on Zillow
Get a free Zillow Showcase℠ listing and you could sell for .
$611,300
2% more+ $12,226
With Zillow Showcase(estimated)
$623,526
