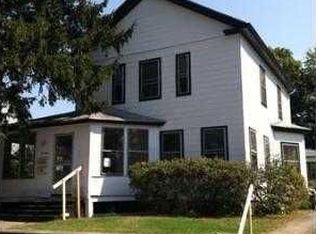Offer has been accepted, just waiting on deposit check before flagging. Over 1400 sq ft of open living space in this nicely updated 2 bed / 1 bath / 1 car garage (interior access), Split level with a partially finished basement on a little less than 1 acre of land with an above ground pool and large shed. House has 2 driveways for tons of parking. Plenty of room to add a 3rd bedroom if needed. HUGE front to back living room with sliders leading out to the deck and pool area. Kitchen with breakfast bar (cable TV hook up at breakfast bar) is open to the very large dining area. Partially finished basement with Pellet Stove (included) and a large side room perfect for a workshop! Some cosmetics will really make this home shine! Property to include parcel of land known as 0 Dana Rd to make the .83 total acreage. 2 Parcels to be conveyed via one Deed (0 Dana Rd & 13 Dana Rd) at closing. Buyer/Buyer agent do due diligence.
This property is off market, which means it's not currently listed for sale or rent on Zillow. This may be different from what's available on other websites or public sources.
