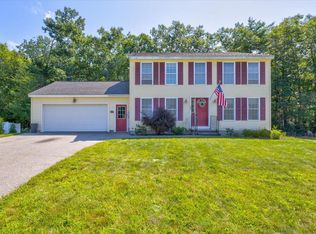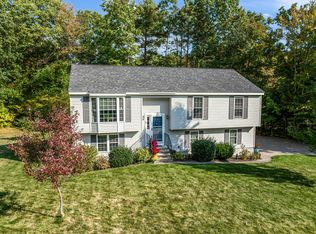Closed
$590,000
13 Dobson Road, Berwick, ME 03901
4beds
2,760sqft
Single Family Residence
Built in 2009
0.33 Acres Lot
$591,300 Zestimate®
$214/sqft
$2,918 Estimated rent
Home value
$591,300
$532,000 - $656,000
$2,918/mo
Zestimate® history
Loading...
Owner options
Explore your selling options
What's special
Welcome to 13 Dobson Road, Berwick — a classic Maine colonial with modern appeal and convenience. Discover timeless character with modern living in this beautifully maintained home that offers 4 spacious bedrooms and 4 bathrooms, including two en suite bedrooms, across three thoughtfully designed levels.
Enjoy a flexible and open interior layout perfect for today's lifestyle, with a fully finished walk-out basement ideal for recreation, guests, or a home office. Whether you're entertaining indoors or outdoors, on the front farmers' porch or back deck overlooking the woods, this home is built for comfort and convenience — with dedicated outdoor entertainment and recreation spaces to enjoy all seasons.
Set within one of Berwick's most desirable conservation neighborhoods, Dobson Woods, this home provides direct access to scenic trails and community conveniences offering a rare balance of peaceful suburban living with easy access to the best of Coastal New England. Whether you're looking for a forever home or a smart, stylish place to grow, 13 Dobson Road delivers comfort, flexibility, and fun — all in one inviting package. Sellers are able to close quickly.
Zillow last checked: 8 hours ago
Listing updated: October 02, 2025 at 12:38pm
Listed by:
Keller Williams Coastal and Lakes & Mountains Realty
Bought with:
Better Homes & Gardens Real Estate/The Masiello Group
Source: Maine Listings,MLS#: 1629520
Facts & features
Interior
Bedrooms & bathrooms
- Bedrooms: 4
- Bathrooms: 4
- Full bathrooms: 3
- 1/2 bathrooms: 1
Primary bedroom
- Level: Second
Bedroom 1
- Level: Second
Bedroom 2
- Level: Second
Bedroom 3
- Level: Second
Dining room
- Level: First
Kitchen
- Level: First
Living room
- Level: First
Heating
- Baseboard, Hot Water
Cooling
- Window Unit(s)
Appliances
- Included: Dishwasher, Dryer, Microwave, Electric Range, Refrigerator, Washer
Features
- Attic, Bathtub, Pantry, Shower, Storage, Walk-In Closet(s), Primary Bedroom w/Bath
- Flooring: Carpet, Composition, Vinyl, Wood, Ceramic Tile, Hardwood
- Doors: Storm Door(s)
- Basement: Interior Entry,Daylight,Finished,Full
- Has fireplace: No
Interior area
- Total structure area: 2,760
- Total interior livable area: 2,760 sqft
- Finished area above ground: 2,032
- Finished area below ground: 728
Property
Parking
- Total spaces: 2
- Parking features: Paved, 5 - 10 Spaces, Electric Vehicle Charging Station(s), Garage Door Opener
- Attached garage spaces: 2
Accessibility
- Accessibility features: Other Accessibilities
Features
- Levels: Multi/Split
- Patio & porch: Deck, Porch
- Exterior features: Animal Containment System
- Has view: Yes
- View description: Trees/Woods
Lot
- Size: 0.33 Acres
- Features: Abuts Conservation, Near Golf Course, Near Shopping, Near Turnpike/Interstate, Near Town, Neighborhood, Rural, Sidewalks, Landscaped, Wooded
Details
- Additional structures: Shed(s)
- Parcel number: BERWMU003B49L36
- Zoning: R1
- Other equipment: Cable
Construction
Type & style
- Home type: SingleFamily
- Architectural style: Colonial
- Property subtype: Single Family Residence
Materials
- Wood Frame, Vinyl Siding
- Foundation: Block
- Roof: Shingle
Condition
- Year built: 2009
Utilities & green energy
- Electric: Circuit Breakers, Generator Hookup
- Sewer: Public Sewer
- Water: Public
- Utilities for property: Utilities On
Green energy
- Energy efficient items: Ceiling Fans, Water Heater, Thermostat
Community & neighborhood
Location
- Region: Berwick
- Subdivision: Dobson Woods
HOA & financial
HOA
- Has HOA: Yes
- HOA fee: $150 annually
Other
Other facts
- Road surface type: Paved
Price history
| Date | Event | Price |
|---|---|---|
| 10/2/2025 | Pending sale | $599,000$217/sqft |
Source: | ||
| 10/1/2025 | Contingent | $599,000$217/sqft |
Source: | ||
| 10/1/2025 | Listed for sale | $599,000+1.5%$217/sqft |
Source: | ||
| 9/30/2025 | Sold | $590,000-1.5%$214/sqft |
Source: | ||
| 9/2/2025 | Contingent | $599,000$217/sqft |
Source: | ||
Public tax history
| Year | Property taxes | Tax assessment |
|---|---|---|
| 2024 | $6,240 +11.3% | $500,400 +63.5% |
| 2023 | $5,608 +0.6% | $306,100 |
| 2022 | $5,577 +0.5% | $306,100 +1% |
Find assessor info on the county website
Neighborhood: 03901
Nearby schools
GreatSchools rating
- 7/10Vivian E Hussey SchoolGrades: K-3Distance: 1.2 mi
- 3/10Noble Middle SchoolGrades: 6-7Distance: 2 mi
- 6/10Noble High SchoolGrades: 8-12Distance: 4.5 mi
Get pre-qualified for a loan
At Zillow Home Loans, we can pre-qualify you in as little as 5 minutes with no impact to your credit score.An equal housing lender. NMLS #10287.
Sell with ease on Zillow
Get a Zillow Showcase℠ listing at no additional cost and you could sell for —faster.
$591,300
2% more+$11,826
With Zillow Showcase(estimated)$603,126

