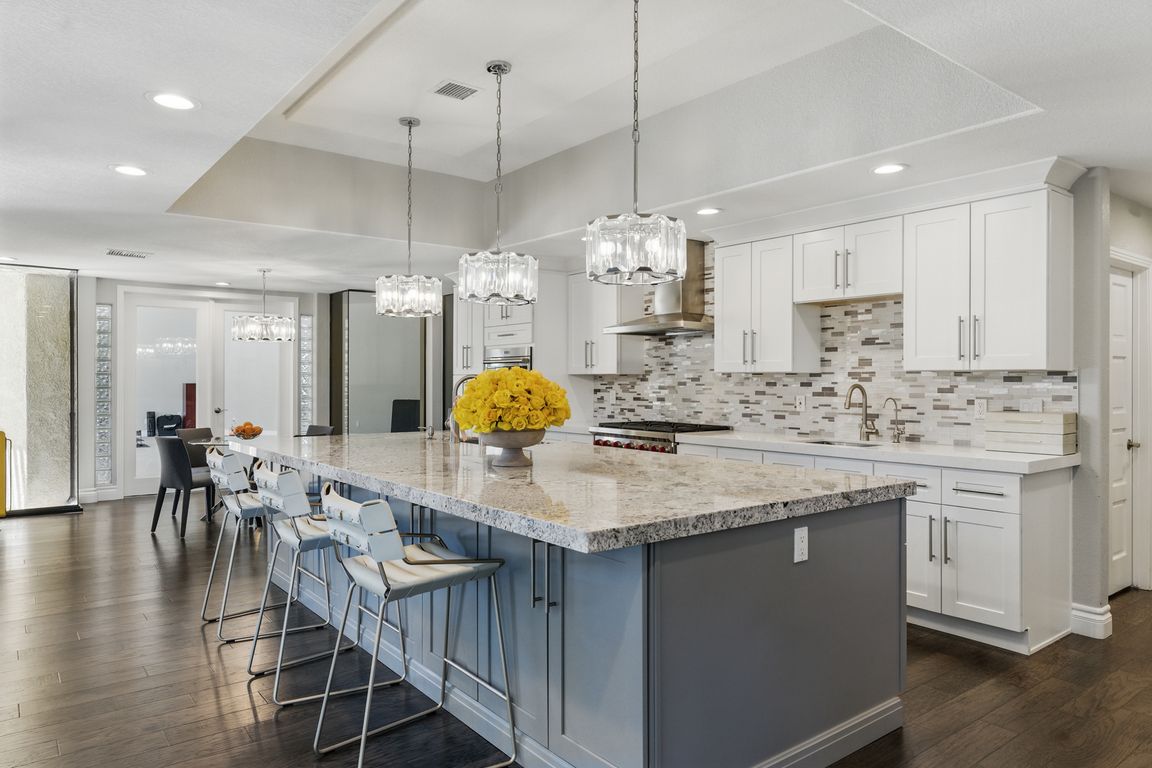
Active
$3,888,888
5beds
7,794sqft
13 Dovetail Cir, Henderson, NV 89014
5beds
7,794sqft
Single family residence
Built in 1989
0.60 Acres
3 Garage spaces
$499 price/sqft
$690 monthly HOA fee
What's special
Glass encased gymTreelined cul-de-sac streetCovered patiosWolf appliancesGrand foyerOpulent finishesCorner lot
Outstanding 7,800 Sq.F custom estate, recently renovated, .60 acre corner lot at the end of a treelined cul-de-sac street in the premier guard-gated custom home community of "Quail Ridge Estates" in Henderson. Grand foyer with curved staircase, huge open kitchen with white cabinetry, stone counters, Wolf appliances, center island with seating, ...
- 178 days |
- 466 |
- 19 |
Source: LVR,MLS#: 2687480 Originating MLS: Greater Las Vegas Association of Realtors Inc
Originating MLS: Greater Las Vegas Association of Realtors Inc
Travel times
Kitchen
Living Room
Primary Bedroom
Zillow last checked: 8 hours ago
Listing updated: November 22, 2025 at 02:01pm
Listed by:
Zar A. Zanganeh BS.1000811 (702)400-0645,
The Agency Las Vegas
Source: LVR,MLS#: 2687480 Originating MLS: Greater Las Vegas Association of Realtors Inc
Originating MLS: Greater Las Vegas Association of Realtors Inc
Facts & features
Interior
Bedrooms & bathrooms
- Bedrooms: 5
- Bathrooms: 7
- Full bathrooms: 5
- 3/4 bathrooms: 1
- 1/2 bathrooms: 1
Primary bedroom
- Description: Walk-In Closet(s)
- Dimensions: 22x13
Bedroom 2
- Description: Closet
- Dimensions: 18x13
Bedroom 3
- Description: Closet
- Dimensions: 16x15
Bedroom 4
- Description: Closet
- Dimensions: 21x17
Bedroom 5
- Description: Closet
- Dimensions: 20x14
Primary bathroom
- Description: Double Sink
Dining room
- Description: Formal Dining Room
- Dimensions: 20x15
Kitchen
- Description: Island
Living room
- Description: Entry Foyer
- Dimensions: 22x15
Heating
- Central, Gas, Multiple Heating Units
Cooling
- Central Air, Electric, 2 Units
Appliances
- Included: Gas Cooktop, Disposal, Microwave, Refrigerator, Water Softener Owned
- Laundry: Cabinets, Gas Dryer Hookup, Main Level, Laundry Room, Sink
Features
- Bedroom on Main Level, Window Treatments
- Flooring: Carpet, Porcelain Tile, Tile
- Windows: Drapes, Window Treatments
- Number of fireplaces: 2
- Fireplace features: Family Room, Gas, Primary Bedroom
Interior area
- Total structure area: 7,794
- Total interior livable area: 7,794 sqft
Video & virtual tour
Property
Parking
- Total spaces: 3
- Parking features: Exterior Access Door, Epoxy Flooring, Garage, Private, Shelves
- Garage spaces: 3
Features
- Stories: 2
- Patio & porch: Covered, Patio
- Exterior features: Patio, Private Yard, Sprinkler/Irrigation
- Has private pool: Yes
- Pool features: In Ground, Private, Waterfall
- Fencing: Block,Back Yard
Lot
- Size: 0.6 Acres
- Features: 1/4 to 1 Acre Lot, Drip Irrigation/Bubblers, Desert Landscaping, Front Yard, Landscaped
Details
- Parcel number: 17806410023
- Zoning description: Single Family
- Horse amenities: None
Construction
Type & style
- Home type: SingleFamily
- Architectural style: Two Story
- Property subtype: Single Family Residence
Materials
- Roof: Tile
Condition
- Resale
- Year built: 1989
Utilities & green energy
- Electric: Photovoltaics Seller Owned
- Sewer: Public Sewer
- Water: Public
- Utilities for property: Cable Available, Underground Utilities
Community & HOA
Community
- Security: Security System Owned
- Subdivision: Quail Ridge Estate
HOA
- Has HOA: Yes
- Amenities included: Clubhouse, Gated, Guard, Tennis Court(s)
- Services included: Security
- HOA fee: $690 monthly
- HOA name: Quail Ridge
- HOA phone: 702-362-0318
Location
- Region: Henderson
Financial & listing details
- Price per square foot: $499/sqft
- Tax assessed value: $1,571,077
- Annual tax amount: $11,799
- Date on market: 5/31/2025
- Listing agreement: Exclusive Right To Sell
- Listing terms: Cash,Conventional