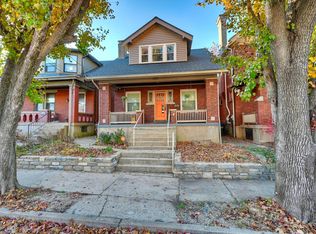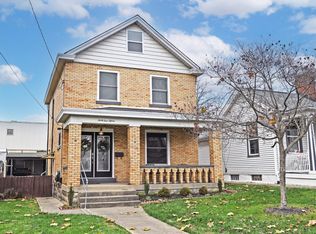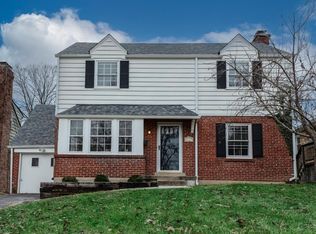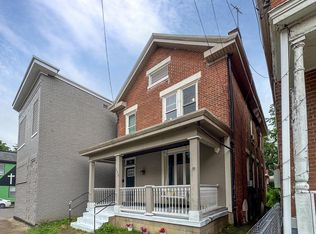Beautifully Updated Home in Wallace Woods!
Welcome to this beautifully updated 3-bedroom, 1 full and 1 half bath residence located in the highly sought-after Wallace Woods neighborhood of Covington. This home showcases original hardwood floors and woodwork, blending historic character with modern improvements.
The renovated kitchen and bathrooms offer contemporary convenience, while the inviting covered front porch provides a welcoming outdoor space. Additional features include a spacious fenced yard and off-street parking.
Situated in a desirable, walkable neighborhood lined with mature trees, this property combines classic charm with thoughtful updates, offering an ideal place to call home. Minutes to Downtown Covington/Cincinnati or Airport. What are you waiting for?
Pending
Price cut: $10K (10/31)
$275,000
13 E 24th St, Covington, KY 41014
3beds
2,110sqft
Est.:
Single Family Residence, Residential
Built in ----
4,356 Square Feet Lot
$-- Zestimate®
$130/sqft
$-- HOA
What's special
Spacious fenced yardRenovated kitchenOff-street parkingMature treesInviting covered front porchOriginal hardwood floors
- 42 days |
- 92 |
- 1 |
Likely to sell faster than
Zillow last checked: 8 hours ago
Listing updated: November 11, 2025 at 01:51pm
Listed by:
Kimberly Nachazel 859-653-7879,
Sibcy Cline, REALTORS-Florence
Source: NKMLS,MLS#: 636766
Facts & features
Interior
Bedrooms & bathrooms
- Bedrooms: 3
- Bathrooms: 2
- Full bathrooms: 1
- 1/2 bathrooms: 1
Primary bedroom
- Features: Hardwood Floors
- Level: Second
- Area: 240
- Dimensions: 15 x 16
Bedroom 2
- Features: Hardwood Floors
- Level: Second
- Area: 192
- Dimensions: 16 x 12
Bedroom 3
- Features: Carpet Flooring
- Level: Second
- Area: 180
- Dimensions: 15 x 12
Bathroom 2
- Features: Full Finished Half Bath, Tile Flooring
- Level: First
- Area: 15
- Dimensions: 5 x 3
Dining room
- Description: closet
- Features: Chandelier
- Level: First
- Area: 240
- Dimensions: 16 x 15
Entry
- Features: Walk-Out Access, Wood Flooring, Entrance Foyer
- Level: First
- Area: 21
- Dimensions: 3 x 7
Kitchen
- Features: Walk-Out Access, Eat-in Kitchen, Wood Cabinets, Ceramic Tile Flooring, Tile Flooring
- Level: First
- Area: 225
- Dimensions: 15 x 15
Laundry
- Features: Tile Flooring
- Level: First
- Area: 32
- Dimensions: 4 x 8
Living room
- Description: Pocket Doors
- Features: Fireplace(s), Wood Flooring, See Remarks
- Level: First
- Area: 195
- Dimensions: 15 x 13
Primary bath
- Features: Shower, Tile Flooring
- Level: Second
- Area: 54
- Dimensions: 6 x 9
Heating
- Forced Air
Cooling
- Central Air
Appliances
- Included: Gas Range, Dishwasher, Disposal
- Laundry: Main Level
Features
- Granite Counters, Entrance Foyer, Eat-in Kitchen, Chandelier, Ceiling Fan(s), High Ceilings, Natural Woodwork
- Doors: Pocket Door(s), Multi Panel Doors
- Windows: Double Hung, Vinyl Clad Window(s)
- Number of fireplaces: 3
- Fireplace features: Inoperable, Wood Burning
Interior area
- Total structure area: 2,110
- Total interior livable area: 2,110 sqft
Property
Parking
- Parking features: Driveway, Off Street
- Has uncovered spaces: Yes
Accessibility
- Accessibility features: None
Features
- Levels: Two
- Stories: 2
- Patio & porch: Covered, Porch
- Has view: Yes
- View description: Neighborhood
Lot
- Size: 4,356 Square Feet
- Features: See Remarks
Details
- Parcel number: 0552318020.00
- Zoning description: Residential
Construction
Type & style
- Home type: SingleFamily
- Architectural style: Historic
- Property subtype: Single Family Residence, Residential
Materials
- Brick
- Foundation: Stone
- Roof: Asphalt,Shingle
Condition
- Existing Structure
- New construction: No
Utilities & green energy
- Sewer: Public Sewer
- Water: Public
Community & HOA
HOA
- Has HOA: No
Location
- Region: Covington
Financial & listing details
- Price per square foot: $130/sqft
- Tax assessed value: $167,300
- Annual tax amount: $2,210
- Date on market: 10/29/2025
- Cumulative days on market: 43 days
Estimated market value
Not available
Estimated sales range
Not available
Not available
Price history
Price history
| Date | Event | Price |
|---|---|---|
| 11/11/2025 | Pending sale | $275,000$130/sqft |
Source: | ||
| 10/31/2025 | Price change | $275,000-3.5%$130/sqft |
Source: | ||
| 10/15/2025 | Price change | $285,000-1.4%$135/sqft |
Source: | ||
| 10/1/2025 | Price change | $289,000-2%$137/sqft |
Source: | ||
| 9/29/2025 | Price change | $295,000-1.3%$140/sqft |
Source: | ||
Public tax history
Public tax history
| Year | Property taxes | Tax assessment |
|---|---|---|
| 2022 | $2,210 +30.5% | $167,300 +50.7% |
| 2021 | $1,693 -25.6% | $111,000 |
| 2020 | $2,275 | $111,000 |
Find assessor info on the county website
BuyAbility℠ payment
Est. payment
$1,377/mo
Principal & interest
$1066
Property taxes
$215
Home insurance
$96
Climate risks
Neighborhood: 41014
Nearby schools
GreatSchools rating
- 5/10Sixth District Elementary SchoolGrades: K-5Distance: 0.5 mi
- 4/10Holmes Middle SchoolGrades: 6-8Distance: 0.2 mi
- 2/10Holmes High SchoolGrades: 9-12Distance: 0.2 mi
Schools provided by the listing agent
- Middle: Holmes Middle School
- High: Holmes Senior High
Source: NKMLS. This data may not be complete. We recommend contacting the local school district to confirm school assignments for this home.
- Loading





