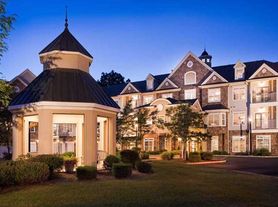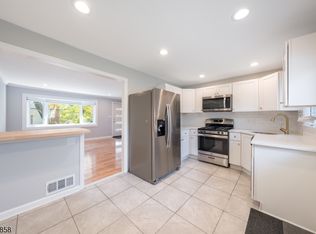Beautifully updated 3-bed, 3-bath home featuring brand-new floors, updated finishes, and renovated bathrooms. The upgraded kitchen includes new cabinets and modern appliances. A finished basement provides additional living space and a large room ideal for recreation, home office, or storage. Located on a quiet street in the Livingston Collins School District, this home offers a large backyard, spacious patio, and built-in gas BBQ perfect for entertaining. The main level includes a full bath and a desirable first-floor master suite with abundant natural light. Walk to NYC transportation and enjoy proximity to shops, restaurants, and local gyms
House for rent
Accepts Zillow applications
$4,750/mo
13 E Harrison Pl, Livingston, NJ 07039
3beds
--sqft
Price may not include required fees and charges.
Single family residence
Available now
Small dogs OK
In unit laundry
Detached parking
Baseboard
What's special
Modern appliancesUpgraded kitchenFinished basementRenovated bathroomsUpdated finishesBrand-new floorsLarge backyard
- 5 days |
- -- |
- -- |
Zillow last checked: 10 hours ago
Listing updated: November 30, 2025 at 06:53pm
Travel times
Facts & features
Interior
Bedrooms & bathrooms
- Bedrooms: 3
- Bathrooms: 3
- Full bathrooms: 3
Heating
- Baseboard
Appliances
- Included: Dishwasher, Dryer, Microwave, Oven, Refrigerator, Washer
- Laundry: In Unit
Features
- Flooring: Hardwood, Tile
Property
Parking
- Parking features: Detached
- Details: Contact manager
Features
- Patio & porch: Patio
- Exterior features: Heating system: Baseboard
Details
- Parcel number: 1004803000000026
Construction
Type & style
- Home type: SingleFamily
- Property subtype: Single Family Residence
Community & HOA
Location
- Region: Livingston
Financial & listing details
- Lease term: 6 Month
Price history
| Date | Event | Price |
|---|---|---|
| 12/1/2025 | Listed for rent | $4,750 |
Source: Zillow Rentals | ||
| 10/16/2025 | Sold | $685,000+14.4% |
Source: | ||
| 9/14/2025 | Pending sale | $599,000 |
Source: | ||
| 9/8/2025 | Listed for sale | $599,000 |
Source: | ||
| 8/26/2025 | Pending sale | $599,000 |
Source: | ||

