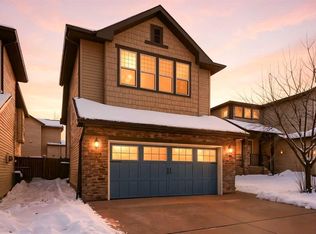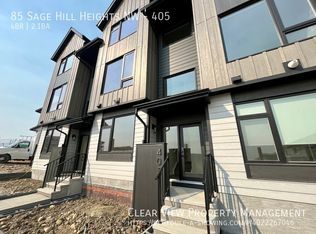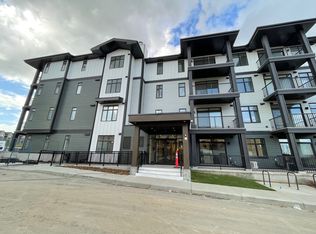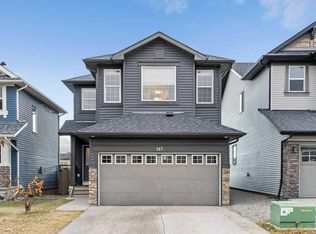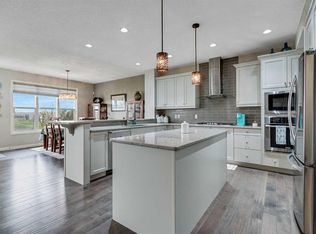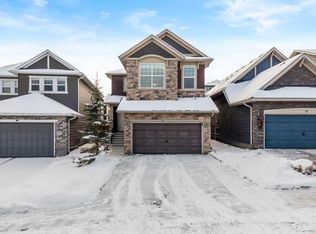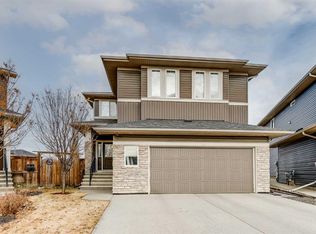13 E Sage Hill Lndg NW, Calgary, AB T3R 0H5
What's special
- 128 days |
- 12 |
- 1 |
Zillow last checked: 8 hours ago
Listing updated: November 15, 2025 at 07:45am
Sam Cheng, Associate,
Royal Lepage Blue Sky
Facts & features
Interior
Bedrooms & bathrooms
- Bedrooms: 4
- Bathrooms: 5
- Full bathrooms: 4
- 1/2 bathrooms: 1
Bedroom
- Level: Upper
- Dimensions: 9`11" x 12`11"
Bedroom
- Level: Upper
- Dimensions: 10`2" x 11`2"
Other
- Level: Upper
- Dimensions: 20`11" x 24`11"
Bedroom
- Level: Lower
- Dimensions: 10`3" x 12`4"
Other
- Level: Main
- Dimensions: 4`3" x 4`8"
Other
- Level: Upper
- Dimensions: 10`2" x 4`11"
Other
- Level: Lower
- Dimensions: 8`6" x 4`11"
Other
- Level: Lower
- Dimensions: 8`6" x 4`11"
Other
- Level: Upper
- Dimensions: 10`5" x 16`11"
Bonus room
- Level: Upper
- Dimensions: 15`7" x 12`7"
Other
- Level: Main
- Dimensions: 19`8" x 4`4"
Dining room
- Level: Main
- Dimensions: 12`11" x 8`0"
Other
- Level: Main
- Dimensions: 4`6" x 4`7"
Family room
- Level: Main
- Dimensions: 12`0" x 16`0"
Great room
- Level: Lower
- Dimensions: 24`10" x 29`10"
Other
- Level: Main
- Dimensions: 9`1" x 13`9"
Laundry
- Level: Upper
- Dimensions: 4`11" x 8`3"
Living room
- Level: Main
- Dimensions: 16`1" x 12`8"
Mud room
- Level: Main
- Dimensions: 3`5" x 6`0"
Office
- Level: Main
- Dimensions: 6`5" x 6`0"
Pantry
- Level: Main
- Dimensions: 4`6" x 3`11"
Storage
- Level: Lower
- Dimensions: 14`2" x 8`7"
Walk in closet
- Level: Upper
- Dimensions: 5`8" x 4`3"
Walk in closet
- Level: Upper
- Dimensions: 4`4" x 5`7"
Walk in closet
- Level: Upper
- Dimensions: 7`0" x 6`10"
Walk in closet
- Level: Lower
- Dimensions: 3`5" x 3`7"
Walk in closet
- Level: Lower
- Dimensions: 3`4" x 3`6"
Heating
- Radiant Floor, Forced Air, Natural Gas
Cooling
- None
Appliances
- Included: Dishwasher, Dryer, Electric Cooktop, Garage Control(s), Garburator, Microwave, Oven-Built-In, Range Hood, Refrigerator, Washer, Water Purifier, Water Softener
- Laundry: Laundry Room
Features
- Granite Counters, High Ceilings, Kitchen Island, Pantry
- Flooring: Carpet, Ceramic Tile, Hardwood, Laminate
- Windows: Window Coverings
- Basement: Full
- Number of fireplaces: 2
- Fireplace features: Den, Family Room, Gas, Recreation Room
Interior area
- Total interior livable area: 2,587 sqft
- Finished area above ground: 1,182
- Finished area below ground: 915
Property
Parking
- Total spaces: 2
- Parking features: Double Garage Attached
- Attached garage spaces: 2
Features
- Levels: Two,2 Storey
- Stories: 1
- Patio & porch: Deck
- Exterior features: BBQ gas line, Private Yard
- Fencing: Fenced
- Frontage length: 12.81M 42`0"
Lot
- Size: 4,791.6 Square Feet
- Features: Backs on to Park/Green Space, Rectangular Lot
Details
- Parcel number: 101659936
- Zoning: R-G
Construction
Type & style
- Home type: SingleFamily
- Property subtype: Single Family Residence
Materials
- Stone, Vinyl Siding, Wood Frame
- Foundation: Concrete Perimeter
- Roof: Asphalt Shingle
Condition
- New construction: No
- Year built: 2009
Community & HOA
Community
- Features: Park, Playground
- Subdivision: Sage Hill
HOA
- Has HOA: No
Location
- Region: Calgary
Financial & listing details
- Price per square foot: C$348/sqft
- Date on market: 8/5/2025
- Inclusions: N/A
(403) 338-2200
By pressing Contact Agent, you agree that the real estate professional identified above may call/text you about your search, which may involve use of automated means and pre-recorded/artificial voices. You don't need to consent as a condition of buying any property, goods, or services. Message/data rates may apply. You also agree to our Terms of Use. Zillow does not endorse any real estate professionals. We may share information about your recent and future site activity with your agent to help them understand what you're looking for in a home.
Price history
Price history
Price history is unavailable.
Public tax history
Public tax history
Tax history is unavailable.Climate risks
Neighborhood: Sage Hill
Nearby schools
GreatSchools rating
No schools nearby
We couldn't find any schools near this home.
- Loading
