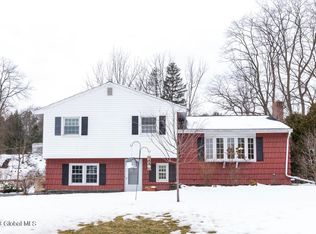Looking for an updated home,in a great neighborhood, within walking distance to schools and shopping,and low taxes? Welcome to 13 Eberle Rd, Latham. This home has been so loved and adored and offers over 2200 sq ft living space featuring: 4 bedrooms (all fit queen size beds), renovated kitchen with stainless appliances and quartz counters, hardwoods, fireplace in living room, spacious sunroom/3 season room/ quiet backyard, 2 car garage. Available for quick close!
This property is off market, which means it's not currently listed for sale or rent on Zillow. This may be different from what's available on other websites or public sources.
