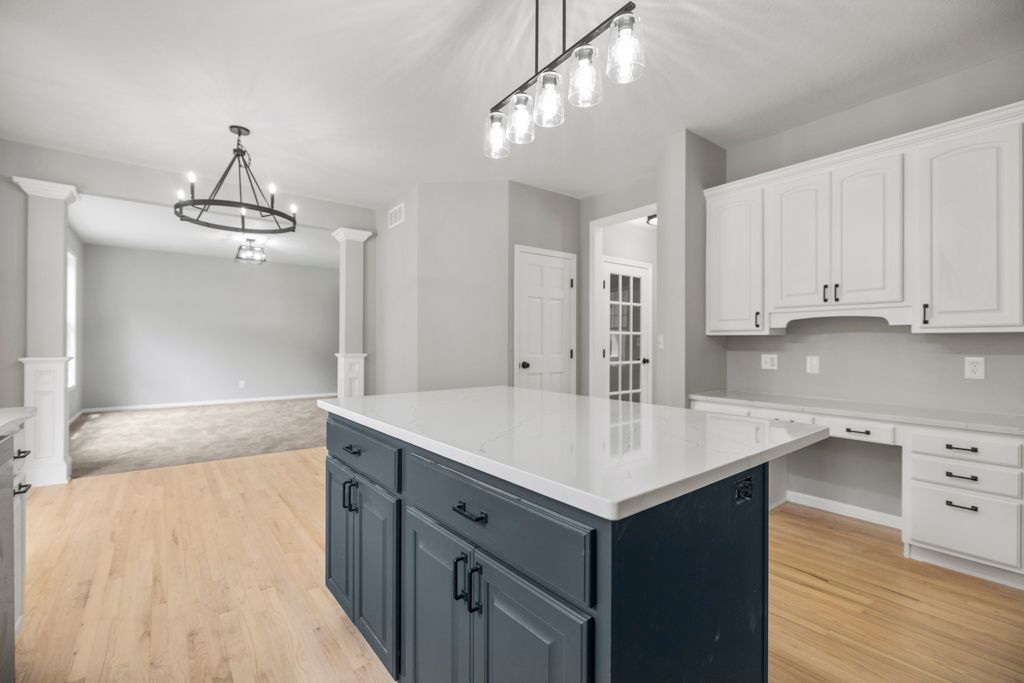
ActivePrice cut: $19.95K (8/21)
$827,500
6beds
4,009sqft
13 Echo Lake Blvd, Saint Paul, MN 55115
6beds
4,009sqft
Single family residence
Built in 1998
0.40 Acres
3 Attached garage spaces
$206 price/sqft
$225 annually HOA fee
What's special
Thoughtfully Renovated, Beautiful Pratt Home in Sought-After Mahtomedi School District. Set on nearly half an acre, this 6-bed, 4-bath home offers space, comfort, and timeless charm. From the moment you arrive, you'll notice the exceptional curb appeal. Enjoy an oversized driveway, full-length front porch, and a beautifully landscaped backyard ...
- 101 days |
- 1,163 |
- 21 |
Source: NorthstarMLS as distributed by MLS GRID,MLS#: 6737170
Travel times
Kitchen
Family Room
Dining Room
Zillow last checked: 7 hours ago
Listing updated: August 21, 2025 at 05:15am
Listed by:
Nathan J Labatt 612-743-2975,
eXp Realty,
Pemberton Homes 612-386-8575
Source: NorthstarMLS as distributed by MLS GRID,MLS#: 6737170
Facts & features
Interior
Bedrooms & bathrooms
- Bedrooms: 6
- Bathrooms: 4
- Full bathrooms: 2
- 3/4 bathrooms: 1
- 1/2 bathrooms: 1
Rooms
- Room types: Porch, Foyer, Living Room, Dining Room, Family Room, Three Season Porch, Kitchen, Laundry, Bedroom 1, Primary Bathroom, Bedroom 2, Bedroom 3, Bedroom 4, Walk In Closet, Bedroom 5, Bedroom 6, Utility Room, Patio
Bedroom 1
- Level: Upper
- Area: 225 Square Feet
- Dimensions: 15x15
Bedroom 2
- Level: Upper
- Area: 168 Square Feet
- Dimensions: 14x12
Bedroom 3
- Level: Upper
- Area: 156 Square Feet
- Dimensions: 13x12
Bedroom 4
- Level: Upper
- Area: 168 Square Feet
- Dimensions: 14x12
Bedroom 5
- Level: Lower
- Area: 156 Square Feet
- Dimensions: 13x12
Bedroom 6
- Level: Lower
- Area: 108 Square Feet
- Dimensions: 12x9
Primary bathroom
- Level: Upper
- Area: 99 Square Feet
- Dimensions: 11x9
Dining room
- Level: Main
- Area: 168 Square Feet
- Dimensions: 14x12
Family room
- Level: Main
- Area: 210 Square Feet
- Dimensions: 15x14
Family room
- Level: Lower
- Area: 403 Square Feet
- Dimensions: 31x13
Foyer
- Level: Main
- Area: 121 Square Feet
- Dimensions: 11x11
Foyer
- Level: Main
- Area: 45 Square Feet
- Dimensions: 9x5
Kitchen
- Level: Main
- Area: 330 Square Feet
- Dimensions: 22x15
Laundry
- Level: Main
- Area: 48 Square Feet
- Dimensions: 8x6
Living room
- Level: Main
- Area: 210 Square Feet
- Dimensions: 15x14
Patio
- Level: Main
- Area: 288 Square Feet
- Dimensions: 24x12
Porch
- Level: Main
- Area: 228 Square Feet
- Dimensions: 6x38
Other
- Level: Main
- Area: 154 Square Feet
- Dimensions: 14x11
Utility room
- Level: Lower
- Area: 342 Square Feet
- Dimensions: 19x18
Walk in closet
- Level: Upper
- Area: 45 Square Feet
- Dimensions: 9x5
Heating
- Forced Air, Fireplace(s)
Cooling
- Central Air
Appliances
- Included: Dishwasher, Dryer, Electronic Air Filter, Microwave, Range, Refrigerator, Stainless Steel Appliance(s), Washer
Features
- Basement: Daylight,Finished,Full
- Number of fireplaces: 3
- Fireplace features: Double Sided, Family Room, Gas, Living Room
Interior area
- Total structure area: 4,009
- Total interior livable area: 4,009 sqft
- Finished area above ground: 2,779
- Finished area below ground: 888
Video & virtual tour
Property
Parking
- Total spaces: 3
- Parking features: Attached, Asphalt, Garage Door Opener, Insulated Garage
- Attached garage spaces: 3
- Has uncovered spaces: Yes
- Details: Garage Dimensions (31x22), Garage Door Height (8), Garage Door Width (16)
Accessibility
- Accessibility features: None
Features
- Levels: Two
- Stories: 2
- Patio & porch: Front Porch, Patio, Porch, Rear Porch
- Pool features: None
- Fencing: None
Lot
- Size: 0.4 Acres
- Dimensions: 142 x 174 x 45 x 188
- Features: Many Trees
Details
- Foundation area: 1230
- Parcel number: 3103021240031
- Zoning description: Residential-Single Family
Construction
Type & style
- Home type: SingleFamily
- Property subtype: Single Family Residence
Materials
- Vinyl Siding
- Roof: Age 8 Years or Less,Asphalt
Condition
- Age of Property: 27
- New construction: No
- Year built: 1998
Utilities & green energy
- Electric: Circuit Breakers
- Gas: Natural Gas
- Sewer: City Sewer/Connected
- Water: City Water/Connected
Community & HOA
Community
- Subdivision: Echo Shores
HOA
- Has HOA: Yes
- Services included: Other
- HOA fee: $225 annually
- HOA name: Echo Shores Association
- HOA phone: 651-442-3598
Location
- Region: Saint Paul
Financial & listing details
- Price per square foot: $206/sqft
- Tax assessed value: $636,700
- Annual tax amount: $7,872
- Date on market: 6/27/2025
- Road surface type: Paved