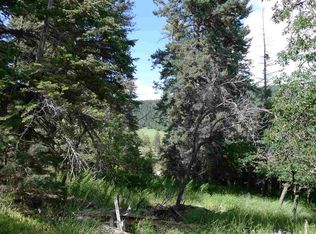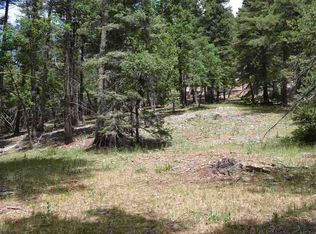Sold on 06/23/23
Price Unknown
13 Elk Wallow, Cloudcroft, NM 88317
3beds
2baths
1,900sqft
Single Family Residence
Built in 2020
1.19 Acres Lot
$647,900 Zestimate®
$--/sqft
$2,481 Estimated rent
Home value
$647,900
$616,000 - $687,000
$2,481/mo
Zestimate® history
Loading...
Owner options
Explore your selling options
What's special
Get ready for mountain living! 3 bedroom, 2 bath home that boasts a refined style with cabin-like features. Enter the open concept living/dining/kitchen area tastefully finished with classic wood trim and accents. Primary bedroom includes an ensuite bath with large soaking tub, separate shower, linen shelving, and walk-in closet. The covered deck allows for relaxing on summer days, cool mountain sunsets and mountain sunrises! Sit out on the open back porch and enjoy a summer bar-b-que and quite evening with the wildlife that comes to visit. Take in the amazing NM dark skies as you sit outside and enjoy a starlite night. Home also features an oversized two car garage with enough space for a generous work area or extra storage. All on just over an acre in a gated subdivision with paved roads. Only 10 minutes from Cloudcroft! Check out the 3D tour and call today to view in person!
Zillow last checked: 8 hours ago
Listing updated: June 23, 2023 at 10:40am
Listed by:
Debbie Loper 575-430-7044,
Future Real Estate 575-415-4039
Bought with:
Nicole Archibeque-Harrell
Aspen Trails Realty
Source: OCMLS,MLS#: 167735
Facts & features
Interior
Bedrooms & bathrooms
- Bedrooms: 3
- Bathrooms: 2
Bathroom
- Features: Double Vanity, Soaking Tub, Shower, Tub and Shower
Heating
- Propane
Cooling
- None
Appliances
- Included: Dryer, Dishwasher, Microwave, Refrigerator, Free-Standing Range/Oven, Gas Cooktop, Washer
Features
- Eat-in Kitchen, Vaulted Ceiling(s), Walk-In Closet(s), Granite Counters, Ceiling Fan(s)
- Flooring: No Carpet, Tile
- Windows: Window Coverings
- Has fireplace: Yes
- Fireplace features: Gas
Interior area
- Total structure area: 1,900
- Total interior livable area: 1,900 sqft
Property
Parking
- Total spaces: 2
- Parking features: No Carport, 2 Car Attached Garage
- Attached garage spaces: 2
Features
- Levels: Two
- Stories: 2
- Patio & porch: Deck Covered, Porch
Lot
- Size: 1.19 Acres
- Dimensions: 1.192 acres
- Features: Wooded, 1.01-2.5 Acre
Details
- Parcel number: R050880
- Zoning description: Single Family,Restrict.Covnts,Property Owners Associati
Construction
Type & style
- Home type: SingleFamily
- Property subtype: Single Family Residence
Materials
- Wood Siding, Wood
- Roof: Metal
Condition
- Year built: 2020
Utilities & green energy
- Electric: Public
- Gas: Propane Tank Leased
- Sewer: Septic Tank
- Water: Shared Well
Community & neighborhood
Location
- Region: Cloudcroft
- Subdivision: Elk Springs Estates
Other
Other facts
- Listing terms: VA Loan,Conventional,FHA,Cash
Price history
| Date | Event | Price |
|---|---|---|
| 6/23/2023 | Sold | -- |
Source: | ||
| 6/1/2023 | Contingent | $589,900$310/sqft |
Source: | ||
| 4/12/2023 | Listed for sale | $589,900$310/sqft |
Source: | ||
| 9/4/2020 | Sold | -- |
Source: Agent Provided | ||
Public tax history
| Year | Property taxes | Tax assessment |
|---|---|---|
| 2024 | $3,046 +29.7% | $196,117 +32% |
| 2023 | $2,348 +2.5% | $148,526 +3% |
| 2022 | $2,290 +2.7% | $144,200 +3% |
Find assessor info on the county website
Neighborhood: 88317
Nearby schools
GreatSchools rating
- 5/10Cloudcroft Elementary SchoolGrades: PK-5Distance: 3.1 mi
- 4/10Cloudcroft Middle SchoolGrades: 6-8Distance: 3.1 mi
- 6/10Cloudcroft High SchoolGrades: 9-12Distance: 3.3 mi
Schools provided by the listing agent
- Elementary: Cloudcroft
- High: Cloudcroft
Source: OCMLS. This data may not be complete. We recommend contacting the local school district to confirm school assignments for this home.

