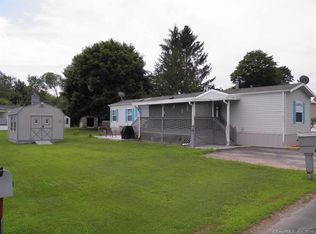Set back off Erin Drive with a private driveway you will find this 924 sq ft mobile home. Built in 1984, this home features 2 bedrooms on either end for privacy, an open living room/kitchen and a full bath with laundry. Covered porches on both the front and back.
This property is off market, which means it's not currently listed for sale or rent on Zillow. This may be different from what's available on other websites or public sources.

