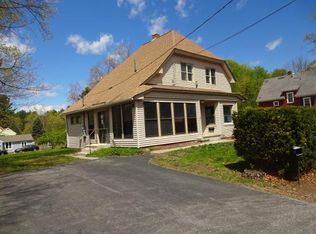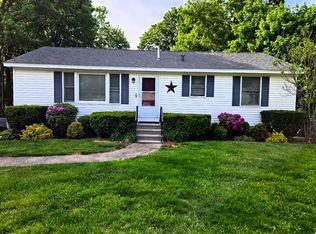Closed
Listed by:
Sophia Weeks,
RE/MAX Synergy Cell:603-264-5225
Bought with: RE/MAX Synergy
$370,000
13 Fairview Avenue, Derry, NH 03038
3beds
1,295sqft
Single Family Residence
Built in 1900
0.31 Acres Lot
$371,600 Zestimate®
$286/sqft
$2,829 Estimated rent
Home value
$371,600
$353,000 - $390,000
$2,829/mo
Zestimate® history
Loading...
Owner options
Explore your selling options
What's special
Attention contractors/investors! Adorable New Englander in prime location! Some updating and cosmetics are needed. Property sold as-is, where-is, and as-seen at open house. Some personal items may remain and become the buyer's responsibility. Sale is contingent upon the seller completing their purchase; seller currently has the property under contract. Agents: Please read non-public remarks and disclosures. Delayed showings until open house Thursday, August 14th from 4:30pm-6:00pm This will be the only time to view the property, NO EXCEPTIONS. Property sold as-is, where-is, and as-seen at open house.
Zillow last checked: 8 hours ago
Listing updated: October 02, 2025 at 08:15am
Listed by:
Sophia Weeks,
RE/MAX Synergy Cell:603-264-5225
Bought with:
Rebecca Curran
RE/MAX Synergy
Source: PrimeMLS,MLS#: 5055842
Facts & features
Interior
Bedrooms & bathrooms
- Bedrooms: 3
- Bathrooms: 2
- Full bathrooms: 1
- 1/2 bathrooms: 1
Heating
- Hot Water
Cooling
- None
Features
- Basement: Unfinished,Walk-Up Access
Interior area
- Total structure area: 2,056
- Total interior livable area: 1,295 sqft
- Finished area above ground: 1,295
- Finished area below ground: 0
Property
Parking
- Total spaces: 1
- Parking features: Paved
- Garage spaces: 1
Features
- Levels: Two
- Stories: 2
Lot
- Size: 0.31 Acres
- Features: City Lot
Details
- Parcel number: DERYM27B56
- Zoning description: MHR2
Construction
Type & style
- Home type: SingleFamily
- Architectural style: New Englander
- Property subtype: Single Family Residence
Materials
- Wood Frame
- Foundation: Granite
- Roof: Asphalt Shingle
Condition
- New construction: No
- Year built: 1900
Utilities & green energy
- Electric: Circuit Breakers
- Sewer: Public Sewer
- Utilities for property: Cable
Community & neighborhood
Location
- Region: Derry
Price history
| Date | Event | Price |
|---|---|---|
| 10/1/2025 | Sold | $370,000+14.9%$286/sqft |
Source: | ||
| 8/16/2025 | Contingent | $322,000$249/sqft |
Source: | ||
| 8/10/2025 | Listed for sale | $322,000+138.5%$249/sqft |
Source: | ||
| 5/1/2013 | Sold | $135,000-3.5%$104/sqft |
Source: Public Record | ||
| 12/5/2012 | Listed for sale | $139,900+17.7%$108/sqft |
Source: Prudential Verani Bedford #4204493 | ||
Public tax history
| Year | Property taxes | Tax assessment |
|---|---|---|
| 2024 | $6,741 +2.7% | $360,700 +13.6% |
| 2023 | $6,564 +8.6% | $317,400 |
| 2022 | $6,043 +2.8% | $317,400 +31.5% |
Find assessor info on the county website
Neighborhood: 03038
Nearby schools
GreatSchools rating
- 3/10Grinnell SchoolGrades: K-5Distance: 0.9 mi
- 4/10Gilbert H. Hood Middle SchoolGrades: 6-8Distance: 1 mi

Get pre-qualified for a loan
At Zillow Home Loans, we can pre-qualify you in as little as 5 minutes with no impact to your credit score.An equal housing lender. NMLS #10287.
Sell for more on Zillow
Get a free Zillow Showcase℠ listing and you could sell for .
$371,600
2% more+ $7,432
With Zillow Showcase(estimated)
$379,032
