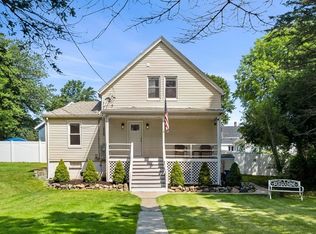Sold for $535,000 on 07/14/25
$535,000
13 Farnham Ave, Peabody, MA 01960
3beds
1,650sqft
Single Family Residence
Built in 1898
0.55 Acres Lot
$532,700 Zestimate®
$324/sqft
$3,803 Estimated rent
Home value
$532,700
$485,000 - $581,000
$3,803/mo
Zestimate® history
Loading...
Owner options
Explore your selling options
What's special
This charming antique single-family home is full of character and potential. Nestled on a quiet, picturesque dead-end street in Peabody, this 1,650 sq ft residence sits on a generous half-acre+ lot, offering both space and serenity. Step inside through the inviting front porch – the perfect spot to enjoy your morning coffee. Just past the entryway, you’ll find an open-concept kitchen/dining area, ideal for both everyday living and entertaining. Adjacent to the kitchen, a convenient half bath awaits your personal touch and could be converted into a full bath and still hold your laundry. The sun-filled living room at the rear of the home features sliding glass doors that open to the backyard, flooding the space with natural light. Upstairs, you'll find three well-sized bedrooms, a walk-through office or bonus space, and a full bathroom. Outside, the backyard truly shines – flat, expansive, and filled with possibility, a lush green space to relax and play, this yard can accommodate it all
Zillow last checked: 8 hours ago
Listing updated: July 14, 2025 at 02:46pm
Listed by:
Chloe Brown 781-913-9930,
Lyv Realty 978-533-8000
Bought with:
Janet Howcroft
Five Star Realty Group
Source: MLS PIN,MLS#: 73374233
Facts & features
Interior
Bedrooms & bathrooms
- Bedrooms: 3
- Bathrooms: 2
- Full bathrooms: 1
- 1/2 bathrooms: 1
Primary bedroom
- Level: Second
- Area: 196
- Dimensions: 14 x 14
Bedroom 2
- Level: Second
- Area: 120
- Dimensions: 12 x 10
Bedroom 3
- Level: Second
- Area: 144
- Dimensions: 12 x 12
Bathroom 1
- Level: First
- Area: 120
- Dimensions: 12 x 10
Bathroom 2
- Level: Second
- Area: 70
- Dimensions: 5 x 14
Dining room
- Level: First
- Area: 216
- Dimensions: 18 x 12
Kitchen
- Level: First
- Area: 154
- Dimensions: 11 x 14
Living room
- Level: First
- Area: 224
- Dimensions: 16 x 14
Heating
- Hot Water, Oil
Cooling
- Window Unit(s), None
Appliances
- Laundry: First Floor
Features
- Walk-up Attic
- Flooring: Laminate
- Doors: Storm Door(s)
- Basement: Crawl Space,Interior Entry,Dirt Floor,Unfinished
- Has fireplace: No
Interior area
- Total structure area: 1,650
- Total interior livable area: 1,650 sqft
- Finished area above ground: 1,650
Property
Parking
- Total spaces: 2
- Parking features: Off Street
- Has uncovered spaces: Yes
Features
- Patio & porch: Porch - Enclosed, Deck - Wood
- Exterior features: Porch - Enclosed, Deck - Wood, Rain Gutters, Storage
Lot
- Size: 0.55 Acres
- Features: Cleared, Level
Details
- Parcel number: 4774306
- Zoning: R1A
Construction
Type & style
- Home type: SingleFamily
- Architectural style: Colonial,Antique
- Property subtype: Single Family Residence
Materials
- Frame
- Foundation: Stone
- Roof: Shingle
Condition
- Year built: 1898
Utilities & green energy
- Electric: Circuit Breakers
- Sewer: Public Sewer
- Water: Public
- Utilities for property: for Electric Range
Community & neighborhood
Community
- Community features: Public Transportation, Shopping, Tennis Court(s), Walk/Jog Trails, Golf, Medical Facility, Laundromat, Highway Access, House of Worship, Public School
Location
- Region: Peabody
Price history
| Date | Event | Price |
|---|---|---|
| 7/14/2025 | Sold | $535,000-6.1%$324/sqft |
Source: MLS PIN #73374233 | ||
| 5/21/2025 | Contingent | $569,900$345/sqft |
Source: MLS PIN #73374233 | ||
| 5/14/2025 | Listed for sale | $569,900+9.6%$345/sqft |
Source: MLS PIN #73374233 | ||
| 7/28/2022 | Listing removed | -- |
Source: | ||
| 7/13/2022 | Price change | $519,900-1.9%$315/sqft |
Source: MLS PIN #72991023 | ||
Public tax history
| Year | Property taxes | Tax assessment |
|---|---|---|
| 2025 | $5,343 +6.3% | $577,000 +4.7% |
| 2024 | $5,024 +15.8% | $550,900 +20.9% |
| 2023 | $4,337 | $455,600 |
Find assessor info on the county website
Neighborhood: 01960
Nearby schools
GreatSchools rating
- 7/10Center Elementary SchoolGrades: K-5Distance: 0.2 mi
- 5/10J Henry Higgins Middle SchoolGrades: 6-8Distance: 0.4 mi
- 3/10Peabody Veterans Memorial High SchoolGrades: 9-12Distance: 1.8 mi
Schools provided by the listing agent
- Middle: Higgins
- High: Peabody High
Source: MLS PIN. This data may not be complete. We recommend contacting the local school district to confirm school assignments for this home.
Get a cash offer in 3 minutes
Find out how much your home could sell for in as little as 3 minutes with a no-obligation cash offer.
Estimated market value
$532,700
Get a cash offer in 3 minutes
Find out how much your home could sell for in as little as 3 minutes with a no-obligation cash offer.
Estimated market value
$532,700
