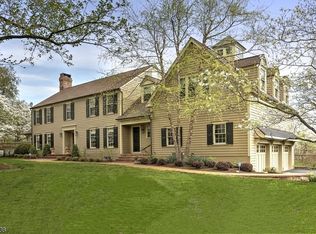Closed
$900,000
13 Fieldstone Rd, Tewksbury Twp., NJ 07830
4beds
4baths
--sqft
Single Family Residence
Built in ----
3.48 Acres Lot
$919,700 Zestimate®
$--/sqft
$5,454 Estimated rent
Home value
$919,700
$828,000 - $1.02M
$5,454/mo
Zestimate® history
Loading...
Owner options
Explore your selling options
What's special
Zillow last checked: 14 hours ago
Listing updated: October 01, 2025 at 05:59am
Listed by:
Isabelle Famularo 973-543-3500,
Kl Sotheby's Int'l. Realty
Bought with:
Valerie H. Dalton
Bhhs Fox & Roach
Source: GSMLS,MLS#: 3975379
Price history
| Date | Event | Price |
|---|---|---|
| 10/1/2025 | Sold | $900,000 |
Source: | ||
| 7/30/2025 | Pending sale | $900,000 |
Source: | ||
| 7/21/2025 | Listed for sale | $900,000 |
Source: | ||
| 7/21/2025 | Pending sale | $900,000 |
Source: | ||
| 7/18/2025 | Listed for sale | $900,000-5.2% |
Source: | ||
Public tax history
| Year | Property taxes | Tax assessment |
|---|---|---|
| 2025 | $14,538 | $598,500 |
| 2024 | $14,538 +2.8% | $598,500 |
| 2023 | $14,137 +4% | $598,500 |
Find assessor info on the county website
Neighborhood: 07830
Nearby schools
GreatSchools rating
- 6/10Tewksbury Elementary SchoolGrades: PK-4Distance: 0.7 mi
- 7/10Old Turnpike SchoolGrades: 5-8Distance: 2.1 mi
- 7/10Voorhees High SchoolGrades: 9-12Distance: 7.2 mi
Get a cash offer in 3 minutes
Find out how much your home could sell for in as little as 3 minutes with a no-obligation cash offer.
Estimated market value$919,700
Get a cash offer in 3 minutes
Find out how much your home could sell for in as little as 3 minutes with a no-obligation cash offer.
Estimated market value
$919,700
