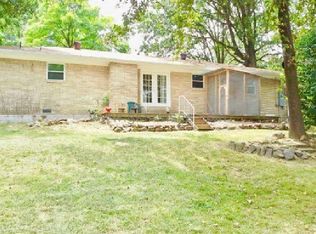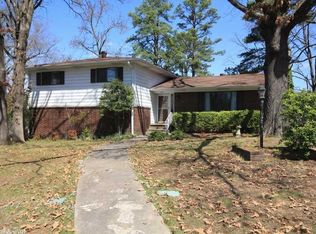Mid-Century Modern with lots of space. Pretty tiled entry flows into natural lighted living area, with original hardwood floors. Large, comfy sunroom, with wood burning stove, is adjacent to master and adjoining bath. Plus - downstairs closet, bath, and utility room (approximately 500 sq. ft.) not included in square footage. Beautiful patio area and large fenced side yard. This home has been inspected and repairs completed.
This property is off market, which means it's not currently listed for sale or rent on Zillow. This may be different from what's available on other websites or public sources.


