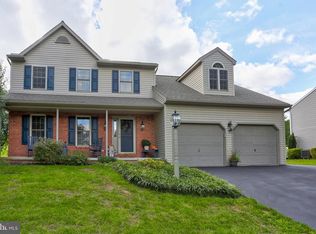Sold for $410,000
$410,000
13 Fox Run Ter, Lititz, PA 17543
3beds
1,883sqft
Single Family Residence
Built in 2001
0.56 Acres Lot
$418,600 Zestimate®
$218/sqft
$2,314 Estimated rent
Home value
$418,600
$398,000 - $440,000
$2,314/mo
Zestimate® history
Loading...
Owner options
Explore your selling options
What's special
Welcome to your ideal family home in Lititz! This beautiful, well-maintained 3 bedroom, 1.5 bath, two story home offers a perfect blend of comfort, space, and versatility; ideal for families, first-time home buyers or anyone looking to enjoy a peaceful, spacious setting with a small-town charm. Sitting on just over a half acre, this home provides room to relax with a large deck, private patio, and plenty of room for a garden and outside play! The finished basement is a true bonus - perfect for a cozy family room, home office, gym, or game room with a pellet stove.
Zillow last checked: 8 hours ago
Listing updated: October 03, 2025 at 05:04pm
Listed by:
Marie Weaver 717-723-0164,
Berkshire Hathaway HomeServices Homesale Realty,
Listing Team: The Burnell Zeiset Team, Co-Listing Team: The Burnell Zeiset Team,Co-Listing Agent: Burnell Zeiset 717-381-9294,
Berkshire Hathaway HomeServices Homesale Realty
Bought with:
Brad Zimmerman, RS310142
RE/MAX Pinnacle
Source: Bright MLS,MLS#: PALA2075480
Facts & features
Interior
Bedrooms & bathrooms
- Bedrooms: 3
- Bathrooms: 2
- Full bathrooms: 1
- 1/2 bathrooms: 1
- Main level bathrooms: 1
Bedroom 1
- Features: Flooring - Laminated
- Level: Upper
- Area: 168 Square Feet
- Dimensions: 14.3 X 12
Bedroom 2
- Features: Flooring - Laminated
- Level: Upper
- Area: 140 Square Feet
- Dimensions: 10 X 13.8
Bedroom 3
- Features: Flooring - Laminated
- Level: Upper
- Area: 110 Square Feet
- Dimensions: 11.4 X 10.2
Bathroom 1
- Features: Flooring - Laminated, Soaking Tub, Bathroom - Walk-In Shower
- Level: Upper
Bathroom 2
- Features: Flooring - Vinyl
- Level: Main
Dining room
- Features: Flooring - HardWood
- Level: Main
- Area: 110 Square Feet
- Dimensions: 10.10 X 9.10
Family room
- Description: Daylight walk-out
- Features: Flooring - Laminated
- Level: Lower
- Area: 504 Square Feet
- Dimensions: 23.6 X 21.4
Kitchen
- Description: New tile floor; island breakfast bar
- Features: Flooring - Concrete
- Level: Main
- Area: 150 Square Feet
- Dimensions: 15 X 9.10
Laundry
- Description: In garage
- Level: Main
Living room
- Description: New oak hardwood floors
- Features: Flooring - HardWood
- Level: Main
- Area: 182 Square Feet
- Dimensions: 13.4 X 14.5
Heating
- Heat Pump, Electric
Cooling
- Central Air, Electric
Appliances
- Included: Dishwasher, Microwave, Oven/Range - Electric, Disposal, Electric Water Heater
- Laundry: Main Level, Laundry Room
Features
- Dining Area, Built-in Features, Kitchen Island, Soaking Tub, Bathroom - Stall Shower, Upgraded Countertops
- Flooring: Hardwood
- Doors: Storm Door(s)
- Windows: Screens
- Basement: Finished,Full,Exterior Entry,Walk-Out Access
- Has fireplace: No
- Fireplace features: Pellet Stove
Interior area
- Total structure area: 1,883
- Total interior livable area: 1,883 sqft
- Finished area above ground: 1,378
- Finished area below ground: 505
Property
Parking
- Total spaces: 4
- Parking features: Garage Faces Front, Garage Door Opener, Off Street, Attached, Driveway
- Attached garage spaces: 2
- Uncovered spaces: 2
Accessibility
- Accessibility features: None
Features
- Levels: Two
- Stories: 2
- Patio & porch: Deck, Patio
- Pool features: None
- Has view: Yes
- View description: Garden, Trees/Woods
Lot
- Size: 0.56 Acres
- Features: Backs to Trees
Details
- Additional structures: Above Grade, Below Grade
- Parcel number: 6007808100000
- Zoning: RESIDENTIAL
- Special conditions: Standard
Construction
Type & style
- Home type: SingleFamily
- Architectural style: Colonial
- Property subtype: Single Family Residence
Materials
- Stone, Vinyl Siding, Stick Built
- Foundation: Block
- Roof: Shingle,Composition
Condition
- New construction: No
- Year built: 2001
Utilities & green energy
- Electric: 200+ Amp Service
- Sewer: Other, Public Sewer
- Water: Public
- Utilities for property: Cable Available
Community & neighborhood
Location
- Region: Lititz
- Subdivision: Fox Run
- Municipality: WARWICK TWP
Other
Other facts
- Listing agreement: Exclusive Right To Sell
- Listing terms: Conventional,FHA,Cash,VA Loan
- Ownership: Fee Simple
Price history
| Date | Event | Price |
|---|---|---|
| 10/3/2025 | Sold | $410,000+0.2%$218/sqft |
Source: | ||
| 9/3/2025 | Pending sale | $409,000$217/sqft |
Source: | ||
| 8/30/2025 | Listed for sale | $409,000+168.1%$217/sqft |
Source: | ||
| 10/2/2001 | Sold | $152,550$81/sqft |
Source: Public Record Report a problem | ||
Public tax history
| Year | Property taxes | Tax assessment |
|---|---|---|
| 2025 | $4,167 +0.6% | $211,200 |
| 2024 | $4,140 +0.5% | $211,200 |
| 2023 | $4,121 | $211,200 |
Find assessor info on the county website
Neighborhood: 17543
Nearby schools
GreatSchools rating
- 6/10John Beck El SchoolGrades: K-6Distance: 0.5 mi
- 7/10Warwick Middle SchoolGrades: 7-9Distance: 2.7 mi
- 9/10Warwick Senior High SchoolGrades: 9-12Distance: 2.6 mi
Schools provided by the listing agent
- Elementary: John Beck
- High: Warwick
- District: Warwick
Source: Bright MLS. This data may not be complete. We recommend contacting the local school district to confirm school assignments for this home.
Get pre-qualified for a loan
At Zillow Home Loans, we can pre-qualify you in as little as 5 minutes with no impact to your credit score.An equal housing lender. NMLS #10287.
Sell with ease on Zillow
Get a Zillow Showcase℠ listing at no additional cost and you could sell for —faster.
$418,600
2% more+$8,372
With Zillow Showcase(estimated)$426,972
