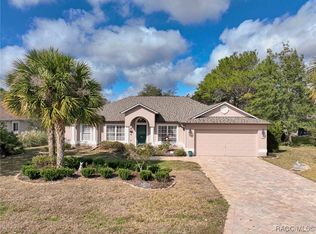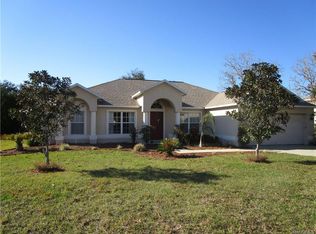Sold for $420,000 on 07/31/25
$420,000
13 Freesia Ct, Homosassa, FL 34446
4beds
2,236sqft
Single Family Residence
Built in 2005
0.28 Acres Lot
$417,000 Zestimate®
$188/sqft
$2,526 Estimated rent
Home value
$417,000
$367,000 - $475,000
$2,526/mo
Zestimate® history
Loading...
Owner options
Explore your selling options
What's special
Nestled in the picturesque community of Sugarmill Woods, Florida, this charming 2,236sqft, four-bedroom, two-bathroom home offers a perfect blend of comfort and style. The property boasts a sparkling pool, optimal for relaxing on warm Florida afternoons or entertaining family and friends. A brand-new roof installed in 2023 ensures years of worry-free living, while the HVAC (2018) and updated water heater provides efficiency and convenience. Inside, the home showcases a beautiful kitchen that sits center as the heart of the home. With stunning stone counter tops, thoughtfully designed sliding cabinet drawers and sleek stainless-steel appliances, this kitchen is truly one to love. Plush carpets and tile floors extend throughout the Kitchen and living areas, creating cozy and inviting atmospheres for all forms of entertaining. The master bedroom boasts a spacious walk-in closet, and an attached master bath designed for ultimate relaxation and convenience. The luxurious bathroom features dual sinks, a walk-in shower, and a separate deep soaking tub, best for unwinding at the end of the day. All while the additional 3 bedrooms provide plenty of room for family members or guests. Located in the desirable Sugarmill Woods community, this home offers a refreshing setting surrounded by natural beauty. With its modern updates and fantastic features, this property is ready for you to move in and make it your own. Just minutes from shopping, restaurant's and so much more. Come see all the Nature Coast has to offer!!
Zillow last checked: 8 hours ago
Listing updated: August 01, 2025 at 08:58am
Listed by:
Tiffany L Barker 352-212-1132,
Alexander Real Estate, Inc.
Bought with:
Kenneth Luttrell, 3277169
Fontana Realty Inc.
Source: Realtors Association of Citrus County,MLS#: 840284 Originating MLS: Realtors Association of Citrus County
Originating MLS: Realtors Association of Citrus County
Facts & features
Interior
Bedrooms & bathrooms
- Bedrooms: 4
- Bathrooms: 2
- Full bathrooms: 2
Primary bedroom
- Features: Ceiling Fan(s), Walk-In Closet(s), Primary Suite
- Level: Main
- Dimensions: 16.00 x 11.00
Bedroom
- Features: Ceiling Fan(s)
- Level: Main
- Dimensions: 12.00 x 11.00
Bedroom
- Level: Main
- Dimensions: 11.00 x 9.00
Bedroom
- Features: Ceiling Fan(s)
- Level: Main
- Dimensions: 12.00 x 11.00
Primary bathroom
- Features: Dual Sinks, En Suite Bathroom
- Level: Main
Bathroom
- Features: En Suite Bathroom
- Level: Main
- Dimensions: 6.00 x 7.00
Dining room
- Description: Flooring: Carpet
- Level: Main
- Dimensions: 11.00 x 11.00
Dining room
- Description: Flooring: Tile
- Features: High Ceilings
- Level: Main
- Dimensions: 14.00 x 8.00
Kitchen
- Description: Flooring: Tile
- Features: Breakfast Bar, High Ceilings, Pantry
- Level: Main
- Dimensions: 15.00 x 12.00
Living room
- Description: Flooring: Carpet
- Features: Ceiling Fan(s), High Ceilings
- Level: Main
- Dimensions: 20.00 x 13.00
Living room
- Description: Flooring: Carpet
- Features: Ceiling Fan(s)
- Level: Main
- Dimensions: 14.00 x 10.00
Heating
- Heat Pump
Cooling
- Central Air, Electric
Appliances
- Included: Dryer, Dishwasher, Electric Oven, Electric Range, Microwave, Refrigerator, Water Heater, Washer
Features
- Breakfast Bar, Bathtub, Dual Sinks, Garden Tub/Roman Tub, High Ceilings, Primary Suite, Pantry, Stone Counters, Split Bedrooms, Separate Shower, Tub Shower, Vaulted Ceiling(s), Walk-In Closet(s), Window Treatments
- Flooring: Carpet, Tile
- Windows: Blinds, Double Pane Windows
Interior area
- Total structure area: 2,891
- Total interior livable area: 2,236 sqft
Property
Parking
- Total spaces: 2
- Parking features: Attached, Concrete, Driveway, Garage, Garage Door Opener
- Attached garage spaces: 2
- Has uncovered spaces: Yes
Features
- Levels: One
- Stories: 1
- Exterior features: Sprinkler/Irrigation, Concrete Driveway
- Pool features: Concrete, In Ground, Pool
Lot
- Size: 0.28 Acres
- Features: Flat, Trees
Details
- Parcel number: 2196211
- Zoning: PDR
- Special conditions: Standard
Construction
Type & style
- Home type: SingleFamily
- Architectural style: One Story
- Property subtype: Single Family Residence
Materials
- Stucco
- Foundation: Block, Slab
- Roof: Asphalt,Shingle
Condition
- New construction: No
- Year built: 2005
Utilities & green energy
- Sewer: Public Sewer
- Water: Public
- Utilities for property: Underground Utilities
Community & neighborhood
Security
- Security features: Smoke Detector(s)
Community
- Community features: Clubhouse, Community Pool, Fitness, Golf
Location
- Region: Homosassa
- Subdivision: Sugarmill Woods - Oak Village
HOA & financial
HOA
- Has HOA: Yes
- HOA fee: $155 annually
- Services included: Maintenance Grounds
- Association name: Sugarmill Woods- Oak Village
- Association phone: 352-621-8053
Other
Other facts
- Listing terms: Cash,Conventional,FHA,VA Loan
- Road surface type: Paved
Price history
| Date | Event | Price |
|---|---|---|
| 7/31/2025 | Sold | $420,000-1.2%$188/sqft |
Source: | ||
| 7/6/2025 | Pending sale | $425,000$190/sqft |
Source: | ||
| 4/1/2025 | Price change | $425,000-3.4%$190/sqft |
Source: | ||
| 2/18/2025 | Price change | $439,900-1.1%$197/sqft |
Source: | ||
| 1/14/2025 | Listed for sale | $445,000+93.6%$199/sqft |
Source: | ||
Public tax history
| Year | Property taxes | Tax assessment |
|---|---|---|
| 2024 | $1,939 +2.8% | $163,230 +3% |
| 2023 | $1,886 +3.2% | $158,476 +3% |
| 2022 | $1,827 +4.2% | $153,860 +3% |
Find assessor info on the county website
Neighborhood: Sugarmill Woods
Nearby schools
GreatSchools rating
- 6/10Lecanto Primary SchoolGrades: PK-5Distance: 7.4 mi
- 5/10Lecanto Middle SchoolGrades: 6-8Distance: 7.5 mi
- 5/10Lecanto High SchoolGrades: 9-12Distance: 7.4 mi
Schools provided by the listing agent
- Elementary: Lecanto Primary
- Middle: Lecanto Middle
- High: Lecanto High
Source: Realtors Association of Citrus County. This data may not be complete. We recommend contacting the local school district to confirm school assignments for this home.

Get pre-qualified for a loan
At Zillow Home Loans, we can pre-qualify you in as little as 5 minutes with no impact to your credit score.An equal housing lender. NMLS #10287.
Sell for more on Zillow
Get a free Zillow Showcase℠ listing and you could sell for .
$417,000
2% more+ $8,340
With Zillow Showcase(estimated)
$425,340
