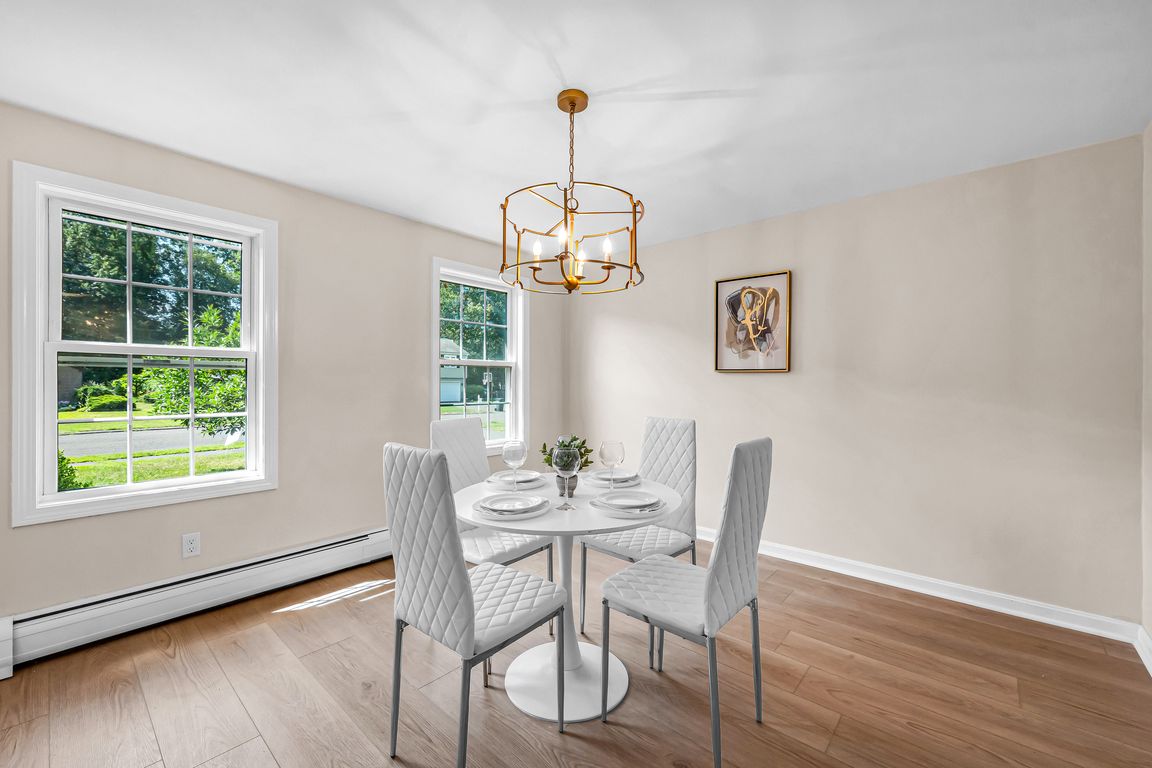
Under contractPrice cut: $10K (10/30)
$589,900
5beds
2,454sqft
13 Golden Dr, Easthampton, MA 01027
5beds
2,454sqft
Single family residence
Built in 1985
0.46 Acres
2 Attached garage spaces
$240 price/sqft
What's special
Newer windowsBack deckCovered front porchFireplaced livingroomRenovated eat-in kitchenBrand new roof shinglesFrench doors
The Perfect Home Awaits! Get ready to fall in love with this 4-5 BR, 2.5 bath home in a neighborhood setting in a lovely area of Easthampton! This newly updated and large colonial boasts newer windows, siding, 2 zone boiler/central air, as well as brand new roof shingles, flooring, lighting! The ...
- 116 days |
- 1,340 |
- 66 |
Source: MLS PIN,MLS#: 73405984
Travel times
Kitchen
Living Room
Primary Bedroom
Foyer
Bathroom
Bedroom
Family Room
Bathroom
Dining Room
Bathroom
Breezeway
Bedroom
Bedroom
Zillow last checked: 8 hours ago
Listing updated: November 14, 2025 at 11:18am
Listed by:
Kempf-Vanderburgh Realty Consultants,
Kempf-Vanderburgh Realty Consultants, Inc.,
Hannah Kennedy
Source: MLS PIN,MLS#: 73405984
Facts & features
Interior
Bedrooms & bathrooms
- Bedrooms: 5
- Bathrooms: 3
- Full bathrooms: 2
- 1/2 bathrooms: 1
Primary bedroom
- Level: First
Bedroom 2
- Level: Second
Bedroom 3
- Level: Second
Bedroom 4
- Level: Second
Bedroom 5
- Level: Second
Primary bathroom
- Features: Yes
Bathroom 1
- Level: First
Bathroom 2
- Level: First
Bathroom 3
- Level: Second
Dining room
- Level: First
Kitchen
- Level: First
Living room
- Level: First
Heating
- Baseboard, Oil
Cooling
- Central Air, Dual
Appliances
- Laundry: First Floor, Electric Dryer Hookup, Washer Hookup
Features
- Mud Room
- Flooring: Vinyl, Carpet
- Doors: Insulated Doors
- Windows: Insulated Windows
- Basement: Full,Bulkhead
- Number of fireplaces: 1
Interior area
- Total structure area: 2,454
- Total interior livable area: 2,454 sqft
- Finished area above ground: 2,454
Video & virtual tour
Property
Parking
- Total spaces: 6
- Parking features: Attached
- Attached garage spaces: 2
- Uncovered spaces: 4
Features
- Patio & porch: Porch, Deck
- Exterior features: Porch, Deck, Rain Gutters, Storage, Professional Landscaping, Sprinkler System, Fenced Yard
- Fencing: Fenced/Enclosed,Fenced
Lot
- Size: 0.46 Acres
- Features: Level
Details
- Parcel number: M:00174 B:00119 L:00000,3031229
- Zoning: R40
Construction
Type & style
- Home type: SingleFamily
- Architectural style: Colonial
- Property subtype: Single Family Residence
Materials
- Frame
- Foundation: Concrete Perimeter
- Roof: Shingle
Condition
- Year built: 1985
Utilities & green energy
- Electric: Circuit Breakers, 200+ Amp Service
- Sewer: Public Sewer
- Water: Public
- Utilities for property: for Electric Range, for Electric Dryer, Washer Hookup
Community & HOA
Community
- Features: Walk/Jog Trails, Highway Access
- Security: Security System
HOA
- Has HOA: No
Location
- Region: Easthampton
Financial & listing details
- Price per square foot: $240/sqft
- Tax assessed value: $515,600
- Annual tax amount: $7,048
- Date on market: 8/3/2025