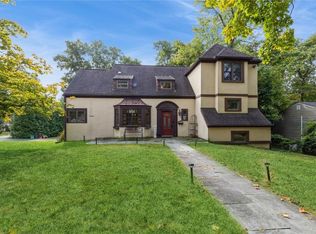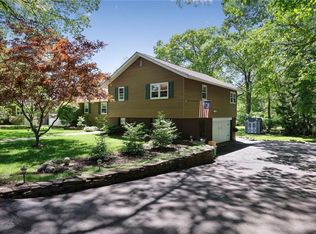Sold for $680,000 on 11/22/24
$680,000
13 Grandview Avenue, Suffern, NY 10901
3beds
1,415sqft
Single Family Residence, Residential
Built in 1964
0.44 Acres Lot
$730,600 Zestimate®
$481/sqft
$4,504 Estimated rent
Home value
$730,600
$636,000 - $833,000
$4,504/mo
Zestimate® history
Loading...
Owner options
Explore your selling options
What's special
Spacious neutral , 3 bedroom, 3 full bath ranch in the center of Suffern Park. Magnificent back yard, home has a great flow with open updated kitchen, granite counter tops, stainless steel appliances and granite island. Beautiful hard wood floors with 3 bedrooms on main level. Walk out lower level with den, family room laundry room full bath and spacious 2 car garage. Minutes to NYS Thruway, downtown Suffern and train to NYC. Additional Information: Amenities:Storage,ParkingFeatures:2 Car Attached,
Zillow last checked: 8 hours ago
Listing updated: November 22, 2024 at 05:57pm
Listed by:
Gayjone Carroll 914-391-0437,
Terrie OConnor 201-786-9055,
Elizabeth G Ray 845-323-0095,
Terrie OConnor
Bought with:
Elizabeth G Ray, 40RA1010517
Terrie OConnor
Source: OneKey® MLS,MLS#: H6326107
Facts & features
Interior
Bedrooms & bathrooms
- Bedrooms: 3
- Bathrooms: 3
- Full bathrooms: 3
Primary bedroom
- Level: First
Bedroom 1
- Level: First
Bedroom 2
- Level: First
Bathroom 1
- Level: First
Bathroom 2
- Level: First
Bathroom 3
- Level: Lower
Dining room
- Level: First
Family room
- Level: Lower
Kitchen
- Description: updated
- Level: First
Laundry
- Level: Lower
Living room
- Level: First
Office
- Level: Lower
Heating
- Baseboard
Cooling
- Central Air
Appliances
- Included: Dishwasher, Dryer, Refrigerator, Gas Water Heater
- Laundry: Inside
Features
- Ceiling Fan(s), Master Downstairs, First Floor Bedroom, First Floor Full Bath, Eat-in Kitchen, Formal Dining, Entrance Foyer, Primary Bathroom, Open Kitchen, Walk Through Kitchen
- Flooring: Hardwood, Carpet
- Windows: Drapes, Screens
- Basement: Finished,Full,See Remarks,Walk-Out Access
- Attic: Pull Stairs,Scuttle
Interior area
- Total structure area: 1,415
- Total interior livable area: 1,415 sqft
Property
Parking
- Total spaces: 2
- Parking features: Garage Door Opener, Attached, Driveway, Storage
- Has uncovered spaces: Yes
Features
- Levels: One
- Stories: 1
- Patio & porch: Deck
- Exterior features: Mailbox
Lot
- Size: 0.44 Acres
- Features: Level
Details
- Parcel number: 39268905501000040260000000
Construction
Type & style
- Home type: SingleFamily
- Architectural style: Ranch
- Property subtype: Single Family Residence, Residential
Materials
- Vinyl Siding
Condition
- Actual
- Year built: 1964
Utilities & green energy
- Sewer: Public Sewer
- Water: Public
- Utilities for property: Trash Collection Public
Community & neighborhood
Location
- Region: Suffern
- Subdivision: Suffern Park
Other
Other facts
- Listing agreement: Exclusive Right To Sell
- Listing terms: Cash
Price history
| Date | Event | Price |
|---|---|---|
| 11/22/2024 | Sold | $680,000+3%$481/sqft |
Source: | ||
| 9/26/2024 | Pending sale | $659,900$466/sqft |
Source: | ||
| 9/6/2024 | Listed for sale | $659,900+46.6%$466/sqft |
Source: | ||
| 7/20/2004 | Sold | $450,000$318/sqft |
Source: Public Record | ||
Public tax history
| Year | Property taxes | Tax assessment |
|---|---|---|
| 2024 | -- | $42,900 |
| 2023 | -- | $42,900 |
| 2022 | -- | $42,900 |
Find assessor info on the county website
Neighborhood: 10901
Nearby schools
GreatSchools rating
- 3/10Montebello Road SchoolGrades: K-5Distance: 0.7 mi
- 4/10Suffern Middle SchoolGrades: 6-8Distance: 0.8 mi
- 8/10Suffern Senior High SchoolGrades: 9-12Distance: 1.7 mi
Schools provided by the listing agent
- Elementary: Montebello Road School
- Middle: Suffern Middle School
- High: Suffern Senior High School
Source: OneKey® MLS. This data may not be complete. We recommend contacting the local school district to confirm school assignments for this home.
Get a cash offer in 3 minutes
Find out how much your home could sell for in as little as 3 minutes with a no-obligation cash offer.
Estimated market value
$730,600
Get a cash offer in 3 minutes
Find out how much your home could sell for in as little as 3 minutes with a no-obligation cash offer.
Estimated market value
$730,600

