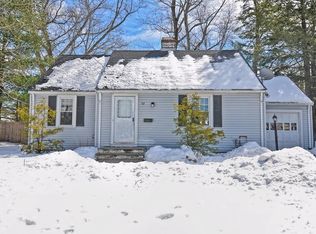Sold for $936,000
$936,000
13 Greenwood Rd, Natick, MA 01760
3beds
2,144sqft
Single Family Residence
Built in 1947
10,102 Square Feet Lot
$938,700 Zestimate®
$437/sqft
$4,171 Estimated rent
Home value
$938,700
$873,000 - $1.01M
$4,171/mo
Zestimate® history
Loading...
Owner options
Explore your selling options
What's special
*OPEN HOUSE CANCELLED. OFFER ACCEPT* Expanded 4-bedroom Colonial in sought-after West Natick location, steps to schools, shopping, commuter rail & major routes. Brimming with charm, space, and surprises, this home showcases a dramatic Family Room with soaring ceilings, exposed post and beam, and plenty of room to gather. The renovated Kitchen features a Breakfast Bar and Dining Area that is both stylish and functional. The formal Living Room, with its hardwood floors and fireplace, offers a cozy ambiance. The vaulted Primary Suite stuns with exposed rafters, natural light & double closets. Three additional Bedrooms and a unique, finished pull-down Attic provide potential for future expansion. A partially finished Basement offers space to play and room to grow. Major updates—2023 Roof, Furnace & AC. Set on a lush, fenced-in lot with a large patio. This is an exceptional opportunity to build immediate equity in a vibrant, school-friendly neighborhood! LOVE WHERE YOU LIVE!
Zillow last checked: 8 hours ago
Listing updated: July 31, 2025 at 11:20am
Listed by:
Marcy Blocker 508-740-2328,
Coldwell Banker Realty - Wellesley 781-237-9090
Bought with:
Christian Iantosca Team
Arborview Realty Inc.
Source: MLS PIN,MLS#: 73393156
Facts & features
Interior
Bedrooms & bathrooms
- Bedrooms: 3
- Bathrooms: 2
- Full bathrooms: 1
- 1/2 bathrooms: 1
Primary bedroom
- Features: Skylight, Cathedral Ceiling(s), Ceiling Fan(s), Walk-In Closet(s), Flooring - Hardwood
- Level: Second
- Area: 228
- Dimensions: 19 x 12
Bedroom 2
- Features: Ceiling Fan(s), Closet, Flooring - Hardwood
- Level: Second
- Area: 192
- Dimensions: 12 x 16
Bedroom 3
- Features: Ceiling Fan(s), Closet, Flooring - Hardwood
- Level: Second
- Area: 132
- Dimensions: 12 x 11
Bedroom 4
- Features: Flooring - Hardwood
- Level: Second
- Area: 90
- Dimensions: 9 x 10
Bathroom 1
- Features: Bathroom - Half, Flooring - Stone/Ceramic Tile
- Level: First
Bathroom 2
- Features: Bathroom - Full, Bathroom - With Tub & Shower, Flooring - Stone/Ceramic Tile
- Level: Second
Dining room
- Features: Flooring - Hardwood
- Level: First
- Area: 144
- Dimensions: 12 x 12
Family room
- Features: Bathroom - Half, Vaulted Ceiling(s), Walk-In Closet(s), Flooring - Stone/Ceramic Tile, Exterior Access
- Level: First
- Area: 288
- Dimensions: 16 x 18
Kitchen
- Features: Flooring - Hardwood, Countertops - Stone/Granite/Solid, Breakfast Bar / Nook, Stainless Steel Appliances
- Level: First
- Area: 128
- Dimensions: 16 x 8
Living room
- Features: Flooring - Hardwood
- Level: First
- Area: 240
- Dimensions: 12 x 20
Heating
- Forced Air, Natural Gas
Cooling
- Central Air
Appliances
- Included: Gas Water Heater, Range, Dishwasher, Disposal, Microwave, Refrigerator
- Laundry: In Basement
Features
- Play Room
- Flooring: Tile, Hardwood
- Basement: Full,Partially Finished,Bulkhead
- Number of fireplaces: 1
- Fireplace features: Living Room
Interior area
- Total structure area: 2,144
- Total interior livable area: 2,144 sqft
- Finished area above ground: 1,935
- Finished area below ground: 209
Property
Parking
- Total spaces: 5
- Parking features: Attached, Storage
- Attached garage spaces: 1
- Uncovered spaces: 4
Features
- Patio & porch: Patio
- Exterior features: Patio, Storage, Fenced Yard
- Fencing: Fenced/Enclosed,Fenced
Lot
- Size: 10,102 sqft
Details
- Parcel number: M:00000024 P:00000011,666630
- Zoning: RSA
Construction
Type & style
- Home type: SingleFamily
- Architectural style: Colonial,Garrison
- Property subtype: Single Family Residence
Materials
- Foundation: Concrete Perimeter
- Roof: Shingle
Condition
- Year built: 1947
Utilities & green energy
- Sewer: Public Sewer
- Water: Public
Community & neighborhood
Community
- Community features: Public Transportation, Shopping, Park, Walk/Jog Trails, Golf, Bike Path, Highway Access, House of Worship, Private School, Public School, T-Station
Location
- Region: Natick
Price history
| Date | Event | Price |
|---|---|---|
| 7/31/2025 | Sold | $936,000+7%$437/sqft |
Source: MLS PIN #73393156 Report a problem | ||
| 6/18/2025 | Listed for sale | $875,000-2.7%$408/sqft |
Source: MLS PIN #73393156 Report a problem | ||
| 5/14/2025 | Listing removed | $899,000$419/sqft |
Source: MLS PIN #73357748 Report a problem | ||
| 4/30/2025 | Price change | $899,000-5.4%$419/sqft |
Source: MLS PIN #73357748 Report a problem | ||
| 4/22/2025 | Price change | $949,900-2.6%$443/sqft |
Source: MLS PIN #73357748 Report a problem | ||
Public tax history
| Year | Property taxes | Tax assessment |
|---|---|---|
| 2025 | $9,283 +2.7% | $776,200 +5.3% |
| 2024 | $9,037 +3.9% | $737,100 +7.1% |
| 2023 | $8,696 +2.9% | $688,000 +8.6% |
Find assessor info on the county website
Neighborhood: 01760
Nearby schools
GreatSchools rating
- 6/10Brown Elementary SchoolGrades: K-4Distance: 0.2 mi
- 8/10J F Kennedy Middle SchoolGrades: 5-8Distance: 0.2 mi
- 10/10Natick High SchoolGrades: PK,9-12Distance: 1.6 mi
Schools provided by the listing agent
- Elementary: Brown
- Middle: Kennedy
- High: Natick High
Source: MLS PIN. This data may not be complete. We recommend contacting the local school district to confirm school assignments for this home.
Get a cash offer in 3 minutes
Find out how much your home could sell for in as little as 3 minutes with a no-obligation cash offer.
Estimated market value$938,700
Get a cash offer in 3 minutes
Find out how much your home could sell for in as little as 3 minutes with a no-obligation cash offer.
Estimated market value
$938,700
