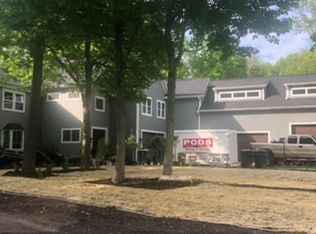Closed
$490,000
13 Gunflint Ct, Oswego, IL 60543
4beds
2,226sqft
Single Family Residence
Built in 1973
2.5 Acres Lot
$491,800 Zestimate®
$220/sqft
$3,679 Estimated rent
Home value
$491,800
$457,000 - $531,000
$3,679/mo
Zestimate® history
Loading...
Owner options
Explore your selling options
What's special
Wonderful home set just over 2.5 acres, located on a cul-de-sac! This home has been lovingly cared for. The main level features a large living room with vaulted ceilings that is open to the dining room. The kitchen is adjacent to the dining and has been updated with custom cabinets and Brazilian granite countertops, it is beautiful. The window over the sink looks out to your large yard that backs to park district space. So pretty, very private, and SO MUCH space! The powder room is also located on this level as well as the family room. The family room is a great size, has a fireplace and sliding glass doors to the large, maintenance free deck with pergola. Upstairs you will find four bedrooms and two full bathrooms. All are generous in size with great closet space. The hall bath has been updated as has the master bathroom. The master bedroom also has a large walk in closet. This home has all new carpet throughout. The full basement is unfinished and offers tons of possibilities as well storage. The owners took great care of this home and did everything well, using the best materials. Windows are Anderson, Garage door is insulated.... This is a great home! Homes this close to town on this size lot do not come along very often.....
Zillow last checked: 8 hours ago
Listing updated: November 07, 2025 at 01:39pm
Listing courtesy of:
Joanne Grzetic, CSC,SFR 630-896-3100,
Coldwell Banker Real Estate Group
Bought with:
Linda Schramm
Baird & Warner
Source: MRED as distributed by MLS GRID,MLS#: 12300723
Facts & features
Interior
Bedrooms & bathrooms
- Bedrooms: 4
- Bathrooms: 3
- Full bathrooms: 2
- 1/2 bathrooms: 1
Primary bedroom
- Features: Flooring (Carpet), Window Treatments (Blinds), Bathroom (Full)
- Level: Second
- Area: 216 Square Feet
- Dimensions: 18X12
Bedroom 2
- Features: Flooring (Carpet), Window Treatments (Blinds)
- Level: Second
- Area: 176 Square Feet
- Dimensions: 16X11
Bedroom 3
- Features: Flooring (Carpet), Window Treatments (Blinds)
- Level: Second
- Area: 156 Square Feet
- Dimensions: 13X12
Bedroom 4
- Features: Flooring (Carpet), Window Treatments (Blinds)
- Level: Second
- Area: 160 Square Feet
- Dimensions: 16X10
Dining room
- Features: Flooring (Carpet)
- Level: Main
- Area: 120 Square Feet
- Dimensions: 12X10
Family room
- Features: Flooring (Carpet)
- Level: Main
- Area: 255 Square Feet
- Dimensions: 17X15
Foyer
- Features: Flooring (Slate)
- Level: Main
- Area: 28 Square Feet
- Dimensions: 7X4
Kitchen
- Features: Kitchen (Eating Area-Table Space, Pantry-Closet, Custom Cabinetry, Granite Counters, Updated Kitchen)
- Level: Main
- Area: 156 Square Feet
- Dimensions: 13X12
Living room
- Features: Flooring (Carpet)
- Level: Main
- Area: 323 Square Feet
- Dimensions: 19X17
Heating
- Natural Gas
Cooling
- Central Air
Appliances
- Included: Range, Microwave, Dishwasher, Refrigerator
Features
- Cathedral Ceiling(s), Walk-In Closet(s), Beamed Ceilings
- Basement: Unfinished,Full
- Number of fireplaces: 1
- Fireplace features: Family Room
Interior area
- Total structure area: 0
- Total interior livable area: 2,226 sqft
Property
Parking
- Total spaces: 2
- Parking features: Asphalt, Garage Door Opener, Garage Owned, Attached, Garage
- Attached garage spaces: 2
- Has uncovered spaces: Yes
Accessibility
- Accessibility features: No Disability Access
Features
- Stories: 2
Lot
- Size: 2.50 Acres
- Dimensions: 85X444X131X536X264
- Features: Cul-De-Sac, Nature Preserve Adjacent, Mature Trees
Details
- Additional structures: Pergola, Shed(s)
- Parcel number: 0605102006
- Special conditions: None
Construction
Type & style
- Home type: SingleFamily
- Property subtype: Single Family Residence
Materials
- Cedar
- Foundation: Concrete Perimeter
- Roof: Asphalt
Condition
- New construction: No
- Year built: 1973
Utilities & green energy
- Sewer: Septic Tank
- Water: Well
Community & neighborhood
Community
- Community features: Park
Location
- Region: Oswego
Other
Other facts
- Listing terms: Conventional
- Ownership: Fee Simple
Price history
| Date | Event | Price |
|---|---|---|
| 11/7/2025 | Sold | $490,000-2%$220/sqft |
Source: | ||
| 10/7/2025 | Contingent | $500,000$225/sqft |
Source: | ||
| 9/8/2025 | Price change | $500,000-7.4%$225/sqft |
Source: | ||
| 7/17/2025 | Price change | $539,900-1.8%$243/sqft |
Source: | ||
| 5/21/2025 | Listed for sale | $550,000$247/sqft |
Source: | ||
Public tax history
| Year | Property taxes | Tax assessment |
|---|---|---|
| 2024 | $9,439 +1.9% | $139,634 +10.1% |
| 2023 | $9,263 +1.1% | $126,878 +4% |
| 2022 | $9,159 +3.1% | $121,953 +7.5% |
Find assessor info on the county website
Neighborhood: 60543
Nearby schools
GreatSchools rating
- 7/10Hunt Club Elementary SchoolGrades: K-5Distance: 1.8 mi
- 6/10Traughber Jr High SchoolGrades: 6-8Distance: 2.8 mi
- 8/10Oswego High SchoolGrades: 9-12Distance: 3.4 mi
Schools provided by the listing agent
- District: 308
Source: MRED as distributed by MLS GRID. This data may not be complete. We recommend contacting the local school district to confirm school assignments for this home.

Get pre-qualified for a loan
At Zillow Home Loans, we can pre-qualify you in as little as 5 minutes with no impact to your credit score.An equal housing lender. NMLS #10287.
Sell for more on Zillow
Get a free Zillow Showcase℠ listing and you could sell for .
$491,800
2% more+ $9,836
With Zillow Showcase(estimated)
$501,636