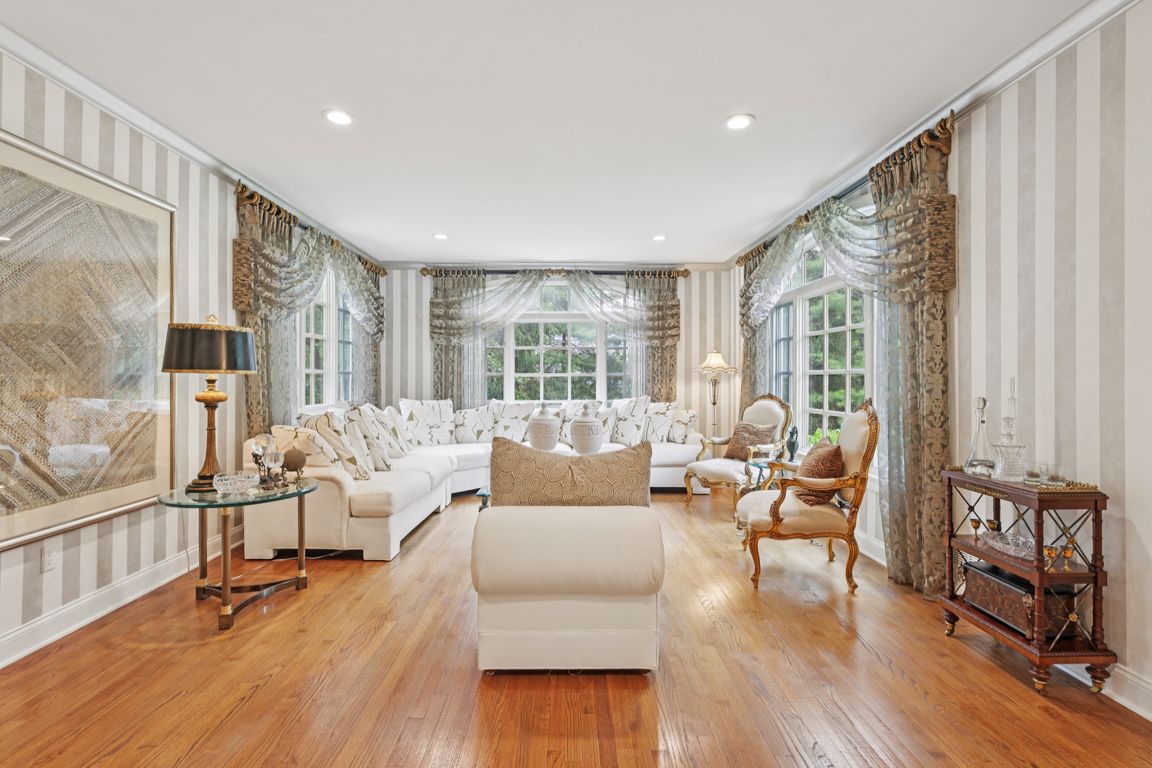
For sale
$4,800,000
4beds
9,017sqft
13 Hageman Ln, Princeton, NJ 08540
4beds
9,017sqft
Single family residence
Built in 1997
4.50 Acres
3 Attached garage spaces
$532 price/sqft
What's special
In-ground poolPrivate balconySoaring ceilingsArchitectural columnsTin ceilingPristine acresSitting room
A Landmark Estate in Princeton: Set on 4.5 pristine acres bordering 100 acres of preserved woodland, 13 Hageman Road is a French Normandy–style masterpiece. Gated, landscaped, and timelessly designed, it offers private resort-style living with terraces, gardens, and a stunning pool retreat in one of Princeton’s most sought-after neighborhoods. Beyond a ...
- 75 days |
- 2,611 |
- 110 |
Source: Bright MLS,MLS#: NJME2064846
Travel times
Living Room
Kitchen
Primary Bedroom
Zillow last checked: 8 hours ago
Listing updated: November 08, 2025 at 01:26am
Listed by:
Helen Sherman 609-915-1216,
BHHS Fox & Roach - Princeton
Source: Bright MLS,MLS#: NJME2064846
Facts & features
Interior
Bedrooms & bathrooms
- Bedrooms: 4
- Bathrooms: 7
- Full bathrooms: 5
- 1/2 bathrooms: 2
- Main level bathrooms: 2
Rooms
- Room types: Living Room, Dining Room, Primary Bedroom, Sitting Room, Bedroom 2, Bedroom 3, Bedroom 4, Kitchen, Library, Exercise Room, Great Room, Laundry, Recreation Room, Bathroom 2, Bathroom 3, Full Bath, Half Bath
Primary bedroom
- Features: Fireplace - Gas, Primary Bedroom - Sitting Area, Walk-In Closet(s), Balcony Access, Bathroom - Walk-In Shower, Soaking Tub, Flooring - HardWood, Flooring - Carpet, Flooring - Tile/Brick, Ceiling Fan(s), Cathedral/Vaulted Ceiling, Window Treatments
- Level: Upper
Bedroom 2
- Features: Walk-In Closet(s), Window Treatments
- Level: Upper
Bedroom 3
- Features: Walk-In Closet(s), Window Treatments
- Level: Upper
Bedroom 4
- Features: Window Treatments
- Level: Upper
Bathroom 2
- Features: Bathroom - Walk-In Shower
- Level: Upper
Bathroom 3
- Features: Bathroom - Tub Shower
- Level: Upper
Dining room
- Features: Formal Dining Room, Flooring - HardWood, Window Treatments
- Level: Main
Dining room
- Features: Flooring - Tile/Brick
- Level: Lower
Exercise room
- Level: Lower
Other
- Features: Bathroom - Tub Shower
- Level: Upper
Other
- Features: Flooring - Luxury Vinyl Tile, Bathroom - Walk-In Shower
- Level: Lower
Great room
- Features: Cathedral/Vaulted Ceiling, Ceiling Fan(s), Crown Molding, Fireplace - Gas, Flooring - HardWood, Window Treatments, Lighting - Ceiling
- Level: Main
Half bath
- Level: Main
Half bath
- Level: Main
Kitchen
- Features: Kitchen Island, Pantry, Granite Counters, Flooring - Tile/Brick
- Level: Main
Laundry
- Features: Flooring - Tile/Brick, Built-in Features
- Level: Main
Library
- Features: Flooring - HardWood, Fireplace - Gas, Built-in Features, Balcony Access
- Level: Main
Library
- Features: Balcony Access, Flooring - Carpet, Built-in Features, Window Treatments
- Level: Upper
Living room
- Features: Flooring - HardWood, Window Treatments, Recessed Lighting
- Level: Main
Recreation room
- Features: Flooring - Tile/Brick
- Level: Lower
Sitting room
- Features: Flooring - Carpet, Fireplace - Gas
- Level: Lower
Heating
- Forced Air, Natural Gas
Cooling
- Ceiling Fan(s), Central Air, Zoned, Electric
Appliances
- Included: Built-In Range, Central Vacuum, Dishwasher, Exhaust Fan, Microwave, Dryer, Washer, Refrigerator, Gas Water Heater
- Laundry: Main Level, Laundry Room
Features
- Additional Stairway, Attic/House Fan, Bar, Bathroom - Walk-In Shower, Bathroom - Stall Shower, Bathroom - Tub Shower, Built-in Features, Ceiling Fan(s), Central Vacuum, Curved Staircase, Family Room Off Kitchen, Formal/Separate Dining Room, Eat-in Kitchen, Kitchen Island, Kitchen - Gourmet, Kitchen - Table Space, Pantry, Primary Bath(s), Recessed Lighting, Sound System, Upgraded Countertops, Walk-In Closet(s), Crown Molding, Dry Wall
- Flooring: Hardwood, Tile/Brick, Carpet, Wood
- Doors: Double Entry, Sliding Glass, Storm Door(s)
- Windows: Double Hung, Screens, Window Treatments
- Basement: Full,Finished
- Number of fireplaces: 4
- Fireplace features: Stone, Mantel(s), Gas/Propane
Interior area
- Total structure area: 9,017
- Total interior livable area: 9,017 sqft
- Finished area above ground: 6,117
- Finished area below ground: 2,900
Video & virtual tour
Property
Parking
- Total spaces: 15
- Parking features: Garage Faces Side, Garage Door Opener, Inside Entrance, Oversized, Circular Driveway, Driveway, Private, Secured, Attached
- Attached garage spaces: 3
- Uncovered spaces: 12
Accessibility
- Accessibility features: None
Features
- Levels: Two
- Stories: 2
- Patio & porch: Patio, Terrace
- Exterior features: Extensive Hardscape, Lighting, Flood Lights, Rain Gutters, Stone Retaining Walls, Underground Lawn Sprinkler, Water Fountains, Balcony
- Has private pool: Yes
- Pool features: Heated, Gunite, Fenced, In Ground, Pool/Spa Combo, Private
- Has spa: Yes
- Spa features: Bath, Heated
- Fencing: Full
- Has view: Yes
- View description: Garden, Scenic Vista
Lot
- Size: 4.5 Acres
- Features: Adjoins - Open Space, Backs to Trees, Landscaped, Level, Open Lot, Private, Premium, Sloped, Cul-De-Sac, Middle Of Block
Details
- Additional structures: Above Grade, Below Grade
- Parcel number: 140160100002 03
- Zoning: RA
- Zoning description: Residential
- Special conditions: Standard
Construction
Type & style
- Home type: SingleFamily
- Architectural style: Colonial,French
- Property subtype: Single Family Residence
Materials
- Frame
- Foundation: Concrete Perimeter
- Roof: Asphalt
Condition
- Excellent
- New construction: No
- Year built: 1997
- Major remodel year: 2013
Details
- Builder name: Fred Kreshak
Utilities & green energy
- Electric: 200+ Amp Service
- Sewer: Public Sewer
- Water: Public
- Utilities for property: Underground Utilities, Cable Available, Fiber Optic
Community & HOA
Community
- Security: Security Gate, Security System, Smoke Detector(s), Carbon Monoxide Detector(s), Fire Sprinkler System
- Subdivision: None Available
HOA
- Has HOA: No
Location
- Region: Princeton
- Municipality: PRINCETON
Financial & listing details
- Price per square foot: $532/sqft
- Tax assessed value: $2,104,900
- Annual tax amount: $56,053
- Date on market: 9/6/2025
- Listing agreement: Exclusive Right To Sell
- Listing terms: Cash,Conventional
- Inclusions: All Fixtures, Window Treatments, Appliances, Pool Table, Exercise Equipment And Pool Equipment. Most Furniture Can Be Negotiated.
- Ownership: Fee Simple
- Road surface type: Black Top, Stone