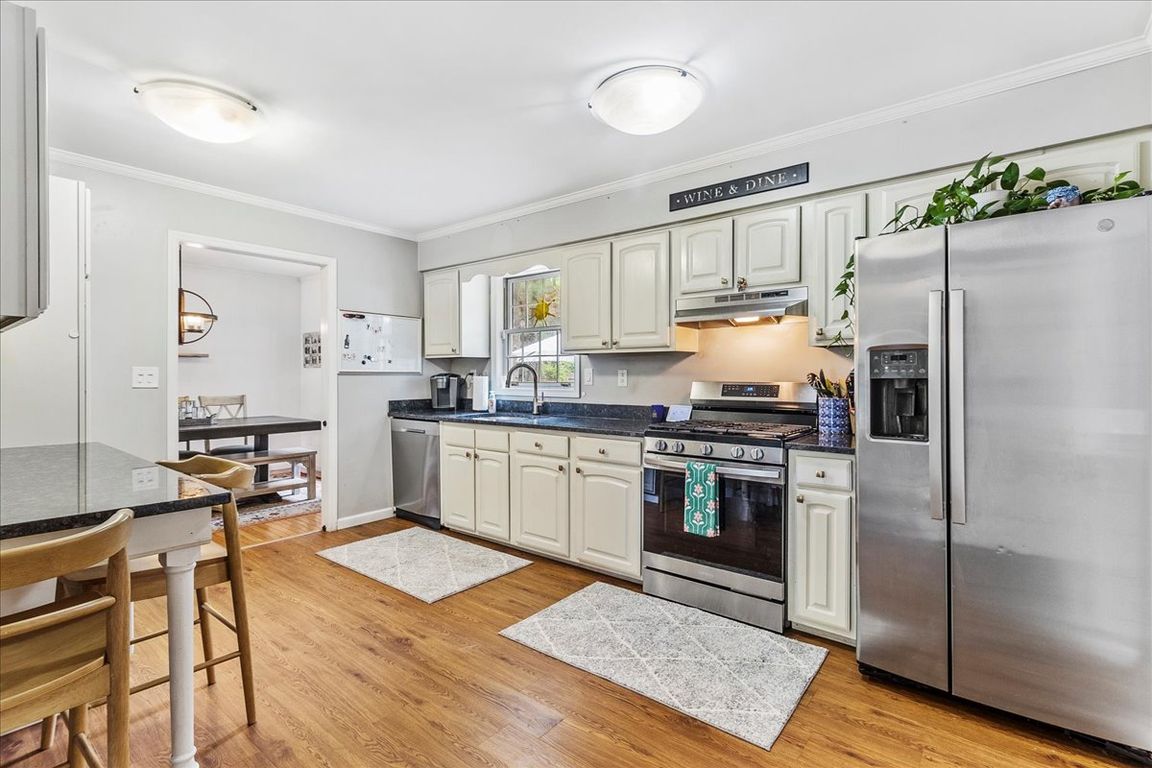
PendingPrice cut: $9K (7/17)
$499,999
4beds
2,476sqft
13 Heresford Lane, Queensbury, NY 12804
4beds
2,476sqft
Single family residence, residential
Built in 1991
0.49 Acres
2 Garage spaces
$202 price/sqft
What's special
Custom ship lap wallsBluestone patioWalk-in closetLuxurious ensuite bathroomOversized primary suiteJetted garden tubSleek stainless-steel appliances
Stunning 4-bedroom, 2.5-bath colonial offering nearly 2,500 sq ft on almost half an acre in a fabulous Queensbury neighborhood. Beautiful hardwood floors grace the entire first level, while the spacious family room features custom ship lap walls with dual French doors opening to an inviting bluestone patio complete with pergola for ...
- 74 days
- on Zillow |
- 1,060 |
- 23 |
Source: Global MLS,MLS#: 202519207
Travel times
Kitchen
Living Room
Primary Bedroom
Zillow last checked: 7 hours ago
Listing updated: August 08, 2025 at 10:58am
Listing by:
Julie & Co Realty, LLC 518-350-7653,
Erin Steinbach 518-222-6031
Source: Global MLS,MLS#: 202519207
Facts & features
Interior
Bedrooms & bathrooms
- Bedrooms: 4
- Bathrooms: 3
- Full bathrooms: 2
- 1/2 bathrooms: 1
Primary bedroom
- Level: Second
Bedroom
- Level: Second
Bedroom
- Level: Second
Bedroom
- Level: Second
Primary bathroom
- Level: Second
Full bathroom
- Level: Second
Half bathroom
- Level: First
Dining room
- Level: First
Family room
- Level: First
Kitchen
- Level: First
Laundry
- Level: First
Living room
- Level: First
Office
- Level: First
Other
- Description: Bonus room for Gym & TV Room
- Level: Second
Heating
- Forced Air, Natural Gas
Cooling
- Central Air
Appliances
- Included: Dishwasher, Gas Water Heater, Humidifier, Microwave, Oven, Range, Refrigerator
- Laundry: Gas Dryer Hookup, In Basement, Washer Hookup
Features
- High Speed Internet, Walk-In Closet(s), Wall Paneling, Eat-in Kitchen
- Flooring: Carpet, Hardwood
- Doors: French Doors, Storm Door(s)
- Basement: Finished,Full
- Number of fireplaces: 1
Interior area
- Total structure area: 2,476
- Total interior livable area: 2,476 sqft
- Finished area above ground: 2,476
- Finished area below ground: 0
Video & virtual tour
Property
Parking
- Total spaces: 8
- Parking features: Off Street, Attached, Driveway
- Garage spaces: 2
- Has uncovered spaces: Yes
Features
- Patio & porch: Front Porch, Patio
- Exterior features: Other
- Fencing: Back Yard,Fenced
- Has view: Yes
- View description: Mountain(s)
Lot
- Size: 0.49 Acres
- Features: Level, Private, Wooded, Landscaped
Details
- Additional structures: Pergola
- Parcel number: 523400 301.20141
- Zoning description: Single Residence
- Special conditions: Standard
- Other equipment: Irrigation Equipment
Construction
Type & style
- Home type: SingleFamily
- Architectural style: Colonial
- Property subtype: Single Family Residence, Residential
Materials
- Vinyl Siding
- Foundation: Concrete Perimeter
- Roof: Asphalt
Condition
- New construction: No
- Year built: 1991
Utilities & green energy
- Electric: Underground
- Sewer: Septic Tank
- Water: Public
- Utilities for property: Cable Connected
Community & HOA
Community
- Security: Smoke Detector(s), Carbon Monoxide Detector(s)
HOA
- Has HOA: No
Location
- Region: Queensbury
Financial & listing details
- Price per square foot: $202/sqft
- Tax assessed value: $358,000
- Annual tax amount: $6,487
- Date on market: 6/10/2025