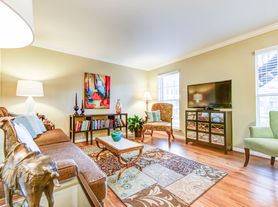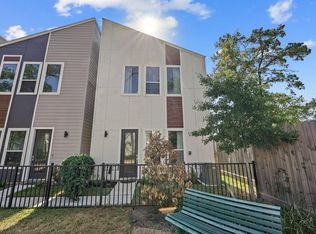This exquisitely updated residence in Hickory Shadows presents an exceptional layout ideal for both hosting guests and daily living. The charming courtyard entrance creates a warm and welcoming ambiance as you step inside. The family room features soaring ceilings, tasteful wood paneling, a charming fireplace, and stylish window shutters, contributing to a bright and airy feel that's perfect for unwinding. You'll love spending your evenings and weekends in the spacious kitchen, which boasts a generously sized island, perfect for preparing meals and entertaining. Moreover, the game room and bar/bonus area present countless opportunities for leisure and enjoyment. This home is strategically located for quick access to I-10, Beltway 8, downtown Houston, and Memorial City Mall, making it a prime location for those who appreciate the balance of peaceful living and urban amenities. You won't be disappointed by the impressive features this property has to offer! Schedule for a showing today!
Copyright notice - Data provided by HAR.com 2022 - All information provided should be independently verified.
House for rent
$5,500/mo
13 Hickory Shadows Dr, Houston, TX 77055
4beds
3,573sqft
Price may not include required fees and charges.
Singlefamily
Available now
-- Pets
Electric
Electric dryer hookup laundry
4 Attached garage spaces parking
Natural gas, fireplace
What's special
Charming fireplaceCharming courtyard entranceExquisitely updated residenceExceptional layoutGame roomSoaring ceilingsSpacious kitchen
- 19 days |
- -- |
- -- |
Travel times
Looking to buy when your lease ends?
Consider a first-time homebuyer savings account designed to grow your down payment with up to a 6% match & 3.83% APY.
Facts & features
Interior
Bedrooms & bathrooms
- Bedrooms: 4
- Bathrooms: 4
- Full bathrooms: 3
- 1/2 bathrooms: 1
Rooms
- Room types: Breakfast Nook
Heating
- Natural Gas, Fireplace
Cooling
- Electric
Appliances
- Included: Dishwasher, Disposal, Microwave, Oven, Range, Refrigerator
- Laundry: Electric Dryer Hookup, Hookups
Features
- En-Suite Bath, High Ceilings, Primary Bed - 1st Floor, Walk-In Closet(s)
- Flooring: Tile, Wood
- Has fireplace: Yes
Interior area
- Total interior livable area: 3,573 sqft
Property
Parking
- Total spaces: 4
- Parking features: Attached, Covered
- Has attached garage: Yes
- Details: Contact manager
Features
- Stories: 2
- Exterior features: 1 Living Area, Architecture Style: Traditional, Attached, Electric Dryer Hookup, En-Suite Bath, Flooring: Wood, Formal Dining, Gameroom Up, Garage Door Opener, Heating: Gas, High Ceilings, Lot Features: Subdivided, Primary Bed - 1st Floor, Subdivided, Utility Room, Walk-In Closet(s)
Details
- Parcel number: 1143830010002
Construction
Type & style
- Home type: SingleFamily
- Property subtype: SingleFamily
Condition
- Year built: 1982
Community & HOA
Location
- Region: Houston
Financial & listing details
- Lease term: Long Term,12 Months
Price history
| Date | Event | Price |
|---|---|---|
| 9/22/2025 | Price change | $5,500+10%$2/sqft |
Source: | ||
| 9/17/2025 | Listed for rent | $5,000+4.2%$1/sqft |
Source: | ||
| 5/22/2025 | Listed for sale | $979,995+22.8%$274/sqft |
Source: | ||
| 12/18/2023 | Listing removed | -- |
Source: | ||
| 9/29/2023 | Listed for rent | $4,800+26.3%$1/sqft |
Source: | ||

