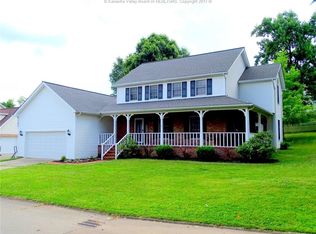Sold for $350,000 on 09/25/23
$350,000
13 Hidden Cv, Charleston, WV 25313
3beds
3,492sqft
Single Family Residence
Built in 1993
9,583.2 Square Feet Lot
$375,500 Zestimate®
$100/sqft
$2,337 Estimated rent
Home value
$375,500
$357,000 - $394,000
$2,337/mo
Zestimate® history
Loading...
Owner options
Explore your selling options
What's special
Welcome home to your Cape Cod Oasis.Discover the perfect blend of modern elegance and classic Cape Cod charm in this exquisite home with an open floor plan designed to impress.From the moment you step onto the wrap-around porch, you'll feel the warm embrace of this inviting property.This home has a lot to offer, with 3 bedrooms, potential 4th, and 3 1/2 bathrooms.The primary suite awaits you with its private oasis, offering a serene escape after a long day. Brazilian cherry hardwood floors flow gracefully throughout the main living area, providing a sense of coziness and a touch of natural beauty.The kitchen has quartz countertops and ample cabinet space for culinary adventures. The deck overlooking the backyard provides a scenic spot for sipping morning coffee or hosting barbecues.The finished room over the garage offers versatile area for a office, studio or entertainment room.The 2-car garage protections with ample storage. Don't miss the opportunity to call this your home your own.
Zillow last checked: 8 hours ago
Listing updated: September 25, 2023 at 01:20pm
Listed by:
Angela Mayfield,
Better Homes and Gardens Real Estate Central 304-201-7653,
Ashley Roberts,
Better Homes and Gardens Real Estate Central
Bought with:
Stephanie Cavender, 0028106
Highley Blessed Realty, LLC
Source: KVBR,MLS#: 265069 Originating MLS: Kanawha Valley Board of REALTORS
Originating MLS: Kanawha Valley Board of REALTORS
Facts & features
Interior
Bedrooms & bathrooms
- Bedrooms: 3
- Bathrooms: 4
- Full bathrooms: 3
- 1/2 bathrooms: 1
Primary bedroom
- Description: Primary Bedroom
- Level: Main
- Dimensions: 15.2x11.2
Bedroom
- Description: Other Bedroom
- Level: Main
- Dimensions: 11.3x9.7
Bedroom 2
- Description: Bedroom 2
- Level: Upper
- Dimensions: 19.10x11.2
Bedroom 3
- Description: Bedroom 3
- Level: Upper
- Dimensions: 19x11.11
Bedroom 4
- Description: Bedroom 4
- Level: Lower
- Dimensions: 11x11
Den
- Description: Den
- Level: Upper
- Dimensions: 23.6x9.10
Dining room
- Description: Dining Room
- Level: Main
- Dimensions: 12.2x12.10
Kitchen
- Description: Kitchen
- Level: Main
- Dimensions: 11x19.6
Living room
- Description: Living Room
- Level: Main
- Dimensions: 16.1x20.7
Recreation
- Description: Rec Room
- Level: Lower
- Dimensions: 37.5x19.9
Utility room
- Description: Utility Room
- Level: Main
- Dimensions: 5.3x5
Heating
- Electric, Forced Air
Cooling
- Central Air, Electric
Appliances
- Included: Dishwasher, Electric Range, Microwave, Refrigerator
Features
- Separate/Formal Dining Room, Great Room, Cable TV
- Flooring: Carpet, Hardwood, Tile
- Windows: Insulated Windows
- Basement: Full
- Number of fireplaces: 1
Interior area
- Total interior livable area: 3,492 sqft
Property
Parking
- Total spaces: 2
- Parking features: Attached, Garage, Two Car Garage, Parking Pad
- Attached garage spaces: 2
Features
- Patio & porch: Deck, Patio, Porch
- Exterior features: Deck, Porch, Patio
Lot
- Size: 9,583 sqft
Details
- Parcel number: 200025016K00610000
Construction
Type & style
- Home type: SingleFamily
- Property subtype: Single Family Residence
Materials
- Brick, Drywall
- Roof: Composition,Shingle
Condition
- Year built: 1993
Utilities & green energy
- Sewer: Public Sewer
Community & neighborhood
Security
- Security features: Smoke Detector(s)
Location
- Region: Charleston
- Subdivision: Quail Hollow
Price history
| Date | Event | Price |
|---|---|---|
| 9/25/2023 | Sold | $350,000-2.6%$100/sqft |
Source: | ||
| 7/28/2023 | Pending sale | $359,500$103/sqft |
Source: | ||
| 7/18/2023 | Listed for sale | $359,500+41%$103/sqft |
Source: | ||
| 7/22/2016 | Sold | $255,000$73/sqft |
Source: | ||
| 5/18/2016 | Sold | $255,000$73/sqft |
Source: Public Record | ||
Public tax history
| Year | Property taxes | Tax assessment |
|---|---|---|
| 2024 | $1,697 +6.8% | $154,740 +5.9% |
| 2023 | $1,589 | $146,160 +5% |
| 2022 | -- | $139,260 -1.2% |
Find assessor info on the county website
Neighborhood: Cross Lanes
Nearby schools
GreatSchools rating
- 6/10Point Harmony Elementary SchoolGrades: PK-5Distance: 0.6 mi
- 8/10Andrew Jackson Middle SchoolGrades: 6-8Distance: 0.6 mi
- 2/10Nitro High SchoolGrades: 9-12Distance: 4.3 mi
Schools provided by the listing agent
- Elementary: Cross Lanes
- Middle: Andrew Jackson
- High: Nitro
Source: KVBR. This data may not be complete. We recommend contacting the local school district to confirm school assignments for this home.

Get pre-qualified for a loan
At Zillow Home Loans, we can pre-qualify you in as little as 5 minutes with no impact to your credit score.An equal housing lender. NMLS #10287.
