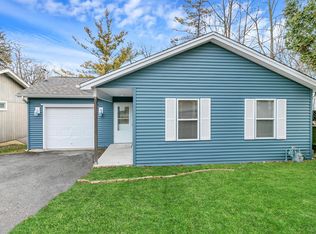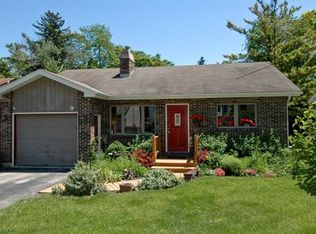Closed
$170,000
13 Highview Ave, Fox Lake, IL 60020
2beds
1,152sqft
Single Family Residence
Built in 1960
7,501.03 Square Feet Lot
$172,800 Zestimate®
$148/sqft
$1,793 Estimated rent
Home value
$172,800
$156,000 - $192,000
$1,793/mo
Zestimate® history
Loading...
Owner options
Explore your selling options
What's special
Adorable Cape Cod home with charm and space! This 2-bedroom home offers a spacious living room filled with natural light from large windows. LPV flooring with wood grain finish throughout the living room and kitchen. The eat-in kitchen also features a pantry, ample cabinet space, and access to the back deck-perfect for morning coffee or outdoor dining. Upstairs, you'll find a versatile bonus room and a playroom, ideal for work, hobbies, or additional living space. The full walk-out basement provides laundry and plenty of storage potential. Enjoy the large, partially fenced yard and the convenience of a 1-car garage. A wonderful place to call home!
Zillow last checked: 8 hours ago
Listing updated: July 31, 2025 at 02:40pm
Listing courtesy of:
Patricia Smarto, ABR,CNC,E-PRO,GRI,SFR,SRES 847-338-3848,
Lakes Realty Group
Bought with:
Conor McDowell
RE/MAX Plaza
Source: MRED as distributed by MLS GRID,MLS#: 12380635
Facts & features
Interior
Bedrooms & bathrooms
- Bedrooms: 2
- Bathrooms: 1
- Full bathrooms: 1
Primary bedroom
- Features: Flooring (Carpet)
- Level: Main
- Area: 110 Square Feet
- Dimensions: 11X10
Bedroom 2
- Features: Flooring (Carpet)
- Level: Main
- Area: 90 Square Feet
- Dimensions: 10X9
Bonus room
- Features: Flooring (Carpet)
- Level: Second
- Area: 48 Square Feet
- Dimensions: 12X4
Kitchen
- Features: Kitchen (Eating Area-Table Space, Pantry-Closet), Flooring (Wood Laminate)
- Level: Main
- Area: 132 Square Feet
- Dimensions: 12X11
Living room
- Features: Flooring (Wood Laminate)
- Level: Main
- Area: 156 Square Feet
- Dimensions: 12X13
Play room
- Features: Flooring (Carpet)
- Level: Second
- Area: 56 Square Feet
- Dimensions: 14X4
Heating
- Natural Gas
Cooling
- Central Air
Appliances
- Included: Range, Microwave, Refrigerator, Washer, Dryer
- Laundry: In Unit
Features
- 1st Floor Bedroom, 1st Floor Full Bath
- Flooring: Laminate
- Basement: Unfinished,Full
Interior area
- Total structure area: 1,872
- Total interior livable area: 1,152 sqft
Property
Parking
- Total spaces: 4
- Parking features: Asphalt, Gravel, No Garage, On Site, Garage Owned, Detached, Driveway, Owned, Garage
- Garage spaces: 1
- Has uncovered spaces: Yes
Accessibility
- Accessibility features: No Disability Access
Features
- Stories: 1
- Patio & porch: Deck, Patio
- Fencing: Partial
Lot
- Size: 7,501 sqft
- Dimensions: 50X150
Details
- Additional structures: None
- Parcel number: 05103050070000
- Special conditions: None
- Other equipment: Ceiling Fan(s)
Construction
Type & style
- Home type: SingleFamily
- Architectural style: Cape Cod
- Property subtype: Single Family Residence
Materials
- Vinyl Siding
- Roof: Asphalt
Condition
- New construction: No
- Year built: 1960
Utilities & green energy
- Sewer: Public Sewer
- Water: Public
Community & neighborhood
Community
- Community features: Street Paved
Location
- Region: Fox Lake
- Subdivision: Sullivans Hillcrest
Other
Other facts
- Listing terms: Conventional
- Ownership: Fee Simple
Price history
| Date | Event | Price |
|---|---|---|
| 7/31/2025 | Sold | $170,000-8.1%$148/sqft |
Source: | ||
| 7/3/2025 | Contingent | $185,000$161/sqft |
Source: | ||
| 7/1/2025 | Listed for sale | $185,000$161/sqft |
Source: | ||
| 6/20/2025 | Contingent | $185,000$161/sqft |
Source: | ||
| 6/17/2025 | Listed for sale | $185,000$161/sqft |
Source: | ||
Public tax history
| Year | Property taxes | Tax assessment |
|---|---|---|
| 2023 | $3,800 +11.3% | $49,946 +15.3% |
| 2022 | $3,414 +24.1% | $43,303 +15.4% |
| 2021 | $2,751 +1% | $37,521 +8.5% |
Find assessor info on the county website
Neighborhood: 60020
Nearby schools
GreatSchools rating
- 3/10Stanton SchoolGrades: 5-8Distance: 0.4 mi
- 5/10Grant Community High SchoolGrades: 9-12Distance: 0.5 mi
- 6/10Lotus SchoolGrades: PK-4Distance: 2.6 mi
Schools provided by the listing agent
- District: 114
Source: MRED as distributed by MLS GRID. This data may not be complete. We recommend contacting the local school district to confirm school assignments for this home.

Get pre-qualified for a loan
At Zillow Home Loans, we can pre-qualify you in as little as 5 minutes with no impact to your credit score.An equal housing lender. NMLS #10287.
Sell for more on Zillow
Get a free Zillow Showcase℠ listing and you could sell for .
$172,800
2% more+ $3,456
With Zillow Showcase(estimated)
$176,256
