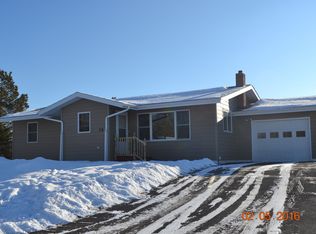Spring will be here soon & what better way to welcome spring than by moving into this unbelievable new listing just outside of Bottineau! This home is situated on 1.39 acres in Highview Estates & is just down the Lake Road from the Bottineau Country Club. This beautiful A-frame style house has 4 bedrooms, 3 bathrooms, an attached 24' x 24' two stall garage, a detached 24' x 20' two stall garage with back lane access, a walk-out lower level, & it's also coming with an above ground pool. On the main level you will find an open concept kitchen, dining room, & living room area that is complemented perfectly with a beautiful wood ceiling as well as 2 bedrooms, a full bathroom, & a cozy sunroom with french doors. The walk out lower level features a huge family room with a propane fireplace, an updated bathroom / laundry room with a tiled shower & jet tub, a non-egress bedroom, & some extra storage. The upper level loft area has another bedroom, a 3/4 bathroom, & a small living area that could be an office, reading nook, play area, or whatever you would like it to be. Contact us soon to get into this wonderful listing just in time for golf season!
This property is off market, which means it's not currently listed for sale or rent on Zillow. This may be different from what's available on other websites or public sources.

