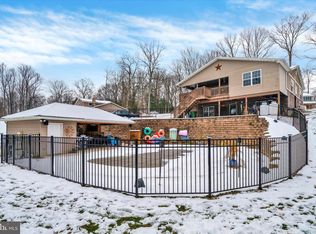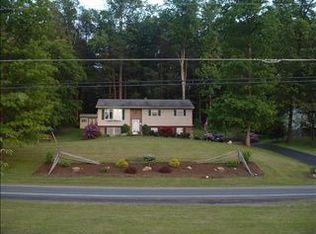Sold for $310,125 on 09/17/25
$310,125
13 Hill Side Dr, Pine Grove, PA 17963
3beds
1,980sqft
Single Family Residence
Built in 1978
0.6 Acres Lot
$314,400 Zestimate®
$157/sqft
$1,928 Estimated rent
Home value
$314,400
Estimated sales range
Not available
$1,928/mo
Zestimate® history
Loading...
Owner options
Explore your selling options
What's special
Nestled in a desirable Pine Grove neighborhood, this 3-bedroom, 2.5-bath split-level home sits on a generous .60-acre lot—perfect for enjoying small-town living with plenty of space to spread out. Step into the inviting foyer with a convenient powder room before heading upstairs to a bright living room, dining area, and kitchen. Original hardwood floors add warmth and character, creating a comfortable setting for everyday living. The upper level features three bedrooms with closets and a full bath, while the lower level offers flexible space, including a bonus room that could serve as a fourth bedroom or office. A cozy family room and newer full bath make this level ideal for guests or additional living space. Outside, the home boasts beautiful stone veneer and low-maintenance vinyl siding, adding to its curb appeal. A two-car garage, lots of parking, and ample storage make daily living easy, while the spacious yard is perfect for outdoor play, gardening, or entertaining. Close to local shops, restaurants, and schools, with easy access to major highways for your morning commute, this home combines comfort, convenience, and the charm of Pine Grove living. Call to set up your private showing! Highest & Best offers due Thursday 8/21 @ Noon.
Zillow last checked: 8 hours ago
Listing updated: September 17, 2025 at 03:31am
Listed by:
Jenny Fessler 717-376-9848,
Mullen Realty Associates
Bought with:
Tracey Kreiser, AB068397
Saunders Real Estate
Source: Bright MLS,MLS#: PASK2022954
Facts & features
Interior
Bedrooms & bathrooms
- Bedrooms: 3
- Bathrooms: 3
- Full bathrooms: 2
- 1/2 bathrooms: 1
Basement
- Area: 0
Heating
- Forced Air, Baseboard, Propane
Cooling
- Central Air, Electric
Appliances
- Included: Electric Water Heater
- Laundry: In Basement
Features
- Basement: Full
- Has fireplace: No
Interior area
- Total structure area: 1,980
- Total interior livable area: 1,980 sqft
- Finished area above ground: 1,980
- Finished area below ground: 0
Property
Parking
- Total spaces: 2
- Parking features: Garage Faces Side, Inside Entrance, Attached, Driveway
- Attached garage spaces: 2
- Has uncovered spaces: Yes
Accessibility
- Accessibility features: None
Features
- Levels: Multi/Split,Three
- Stories: 3
- Pool features: None
Lot
- Size: 0.60 Acres
Details
- Additional structures: Above Grade, Below Grade
- Parcel number: 21240015
- Zoning: RES
- Special conditions: Standard
Construction
Type & style
- Home type: SingleFamily
- Property subtype: Single Family Residence
Materials
- Stone, Vinyl Siding
- Foundation: Other
- Roof: Shingle
Condition
- New construction: No
- Year built: 1978
Utilities & green energy
- Sewer: Public Sewer
- Water: Well
Community & neighborhood
Location
- Region: Pine Grove
- Subdivision: Pine Grove
- Municipality: PINE GROVE TWP
Other
Other facts
- Listing agreement: Exclusive Right To Sell
- Listing terms: Cash,Conventional,FHA,VA Loan
- Ownership: Fee Simple
Price history
| Date | Event | Price |
|---|---|---|
| 9/17/2025 | Sold | $310,125+7%$157/sqft |
Source: | ||
| 8/23/2025 | Pending sale | $289,900$146/sqft |
Source: | ||
| 8/17/2025 | Listed for sale | $289,900+107.1%$146/sqft |
Source: | ||
| 1/14/2013 | Sold | $140,000$71/sqft |
Source: Public Record | ||
Public tax history
| Year | Property taxes | Tax assessment |
|---|---|---|
| 2023 | $3,375 -1% | $55,205 |
| 2022 | $3,408 +1% | $55,205 |
| 2021 | $3,375 -1% | $55,205 |
Find assessor info on the county website
Neighborhood: 17963
Nearby schools
GreatSchools rating
- 5/10Pine Grove El SchoolGrades: PK-4Distance: 0.5 mi
- 4/10Pine Grove Area Middle SchoolGrades: 5-8Distance: 0.5 mi
- 4/10Pine Grove Area High SchoolGrades: 9-12Distance: 0.5 mi
Schools provided by the listing agent
- District: Pine Grove Area
Source: Bright MLS. This data may not be complete. We recommend contacting the local school district to confirm school assignments for this home.

Get pre-qualified for a loan
At Zillow Home Loans, we can pre-qualify you in as little as 5 minutes with no impact to your credit score.An equal housing lender. NMLS #10287.
Sell for more on Zillow
Get a free Zillow Showcase℠ listing and you could sell for .
$314,400
2% more+ $6,288
With Zillow Showcase(estimated)
$320,688
