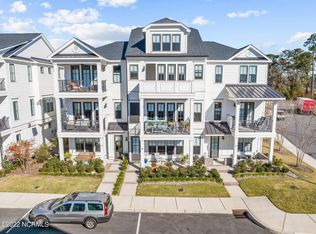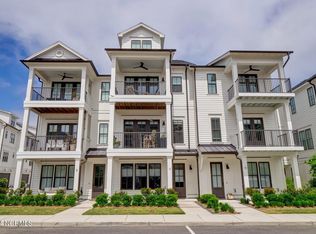Sold for $690,000 on 01/30/24
$690,000
13 Hobie Run, Wilmington, NC 28412
2beds
2,174sqft
Townhouse
Built in 2019
2,178 Square Feet Lot
$709,700 Zestimate®
$317/sqft
$2,266 Estimated rent
Home value
$709,700
$674,000 - $745,000
$2,266/mo
Zestimate® history
Loading...
Owner options
Explore your selling options
What's special
Nestled within the charming RiverLights Marina Village neighborhood of Wilmington, NC, this exquisite townhouse presents an ideal blend of modern comfort and convenient living. Situated at 13 Hobie Run, this residence boasts a prime ZIP code of 28412. With 2 bedrooms and 4 bathrooms spread across a generous 2,174 sqft of well-designed living space, this property offers ample room for both relaxation and entertainment. Constructed in 2019, the townhouse showcases contemporary craftsmanship and attention to detail. There are three cozy outdoor spaces for enjoying fresh air and outdoor activities. Whether you're captivated by its stylish interiors, proximity to local amenities, restaurants and shopping or the allure of its locale, this townhouse offers a delightful opportunity to experience the best of Wilmington's modern living. All levels are elevator accessible.
Zillow last checked: 8 hours ago
Listing updated: January 30, 2024 at 11:33am
Listed by:
Harold Chappell 910-512-1948,
NextHome Cape Fear
Bought with:
Louie J Chirco, 287841
Coldwell Banker Sea Coast Advantage
Source: Hive MLS,MLS#: 100397937 Originating MLS: Cape Fear Realtors MLS, Inc.
Originating MLS: Cape Fear Realtors MLS, Inc.
Facts & features
Interior
Bedrooms & bathrooms
- Bedrooms: 2
- Bathrooms: 4
- Full bathrooms: 2
- 1/2 bathrooms: 2
Primary bedroom
- Level: Third
- Dimensions: 13 x 15
Bedroom 2
- Level: Third
- Dimensions: 13 x 13
Dining room
- Level: Second
- Dimensions: 11 x 12
Kitchen
- Level: Second
- Dimensions: 14 x 11
Laundry
- Level: Third
- Dimensions: 5 x 6
Living room
- Level: Second
- Dimensions: 16 x 15
Other
- Description: Meeting Room
- Level: First
- Dimensions: 19 x 15
Heating
- Forced Air, Zoned
Cooling
- Central Air, Zoned
Appliances
- Included: Vented Exhaust Fan, Gas Cooktop, Electric Oven, Built-In Microwave, Disposal
- Laundry: Laundry Room
Features
- Walk-in Closet(s), High Ceilings, Elevator, Ceiling Fan(s), Pantry, Walk-in Shower, Walk-In Closet(s)
- Flooring: Tile, Wood
- Windows: Thermal Windows
- Basement: None
- Attic: Access Only,Pull Down Stairs
Interior area
- Total structure area: 2,174
- Total interior livable area: 2,174 sqft
Property
Parking
- Total spaces: 2
- Parking features: On Site, Paved
Accessibility
- Accessibility features: Accessible Elevator Installed
Features
- Levels: Three Or More
- Stories: 3
- Entry location: 3rd Floor Unit
- Patio & porch: Covered, Patio, Balcony
- Exterior features: Irrigation System, DP50 Windows
- Fencing: None
- Has view: Yes
- View description: River, Water
- Has water view: Yes
- Water view: River,Water
- Waterfront features: Water Access Comm, Boat Dock
Lot
- Size: 2,178 sqft
- Features: Boat Dock, Water Access Comm
Details
- Parcel number: R07000006492000
- Zoning: MX
- Special conditions: Standard
Construction
Type & style
- Home type: Townhouse
- Property subtype: Townhouse
Materials
- Fiber Cement
- Foundation: Slab
- Roof: Architectural Shingle
Condition
- New construction: No
- Year built: 2019
Utilities & green energy
- Sewer: Public Sewer
- Water: Public
- Utilities for property: Natural Gas Available, Sewer Available, Water Available
Green energy
- Green verification: HERS Index Score
- Energy efficient items: Lighting, Thermostat
Community & neighborhood
Security
- Security features: Smoke Detector(s)
Location
- Region: Wilmington
- Subdivision: Riverlights Marina Village
HOA & financial
HOA
- Has HOA: Yes
- HOA fee: $6,564 monthly
- Amenities included: Waterfront Community, Boat Dock, Clubhouse, Pool, Maintenance Common Areas, Maintenance Grounds, Maintenance Roads, Maintenance Structure, Management, Marina, Master Insure, Pest Control, Playground, Restaurant, Sidewalks, Street Lights, Trail(s), Water
- Association name: Premier Management
- Association phone: 910-679-3012
Other
Other facts
- Listing agreement: Exclusive Right To Sell
- Listing terms: Cash,Conventional
- Road surface type: Paved
Price history
| Date | Event | Price |
|---|---|---|
| 1/30/2024 | Sold | $690,000-4%$317/sqft |
Source: | ||
| 1/10/2024 | Pending sale | $719,000$331/sqft |
Source: | ||
| 10/12/2023 | Price change | $719,000-1.5%$331/sqft |
Source: | ||
| 8/23/2023 | Listed for sale | $730,000+45.6%$336/sqft |
Source: | ||
| 5/4/2020 | Sold | $501,304-1.4%$231/sqft |
Source: | ||
Public tax history
| Year | Property taxes | Tax assessment |
|---|---|---|
| 2024 | $4,558 +3% | $523,900 |
| 2023 | $4,427 -0.6% | $523,900 |
| 2022 | $4,453 -0.7% | $523,900 |
Find assessor info on the county website
Neighborhood: Silver Lake
Nearby schools
GreatSchools rating
- 5/10Mary C Williams ElementaryGrades: K-5Distance: 2 mi
- 9/10Myrtle Grove MiddleGrades: 6-8Distance: 3.5 mi
- 3/10New Hanover HighGrades: 9-12Distance: 5.7 mi

Get pre-qualified for a loan
At Zillow Home Loans, we can pre-qualify you in as little as 5 minutes with no impact to your credit score.An equal housing lender. NMLS #10287.
Sell for more on Zillow
Get a free Zillow Showcase℠ listing and you could sell for .
$709,700
2% more+ $14,194
With Zillow Showcase(estimated)
$723,894
